Shipping container extensions offer homeowners an innovative solution to the universal need for additional space. As the demand for more room grows, whether for a growing family or a home office, traditional construction can be costly and time-consuming. Shipping container additions present a savvy alternative that is both cost-effective and less disruptive to everyday life. These sturdy structures, originally designed for transporting goods, are quickly becoming a popular choice for their affordability and ease in repurposing into livable spaces.
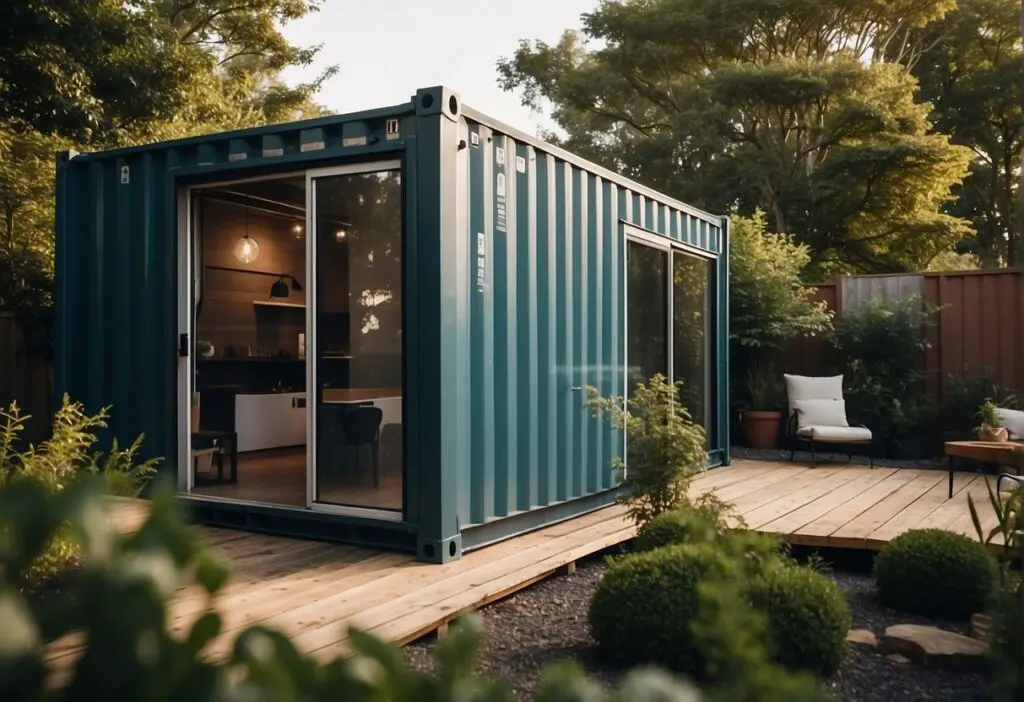
Converting a shipping container into an extension of the home requires considerably less labor and materials than building from scratch, making it an efficient way to expand living areas. Shipping container extensions can provide extra space while introducing a modern architectural element to a property. This versatile option caters to a variety of functions, from adding an extra bedroom, expanding the living room, to creating a secluded workspace. With their modular nature, shipping containers can be easily customized to suit the homeowner’s preference, achieving a seamless integration with the existing structure.
Understanding Shipping Container Homes
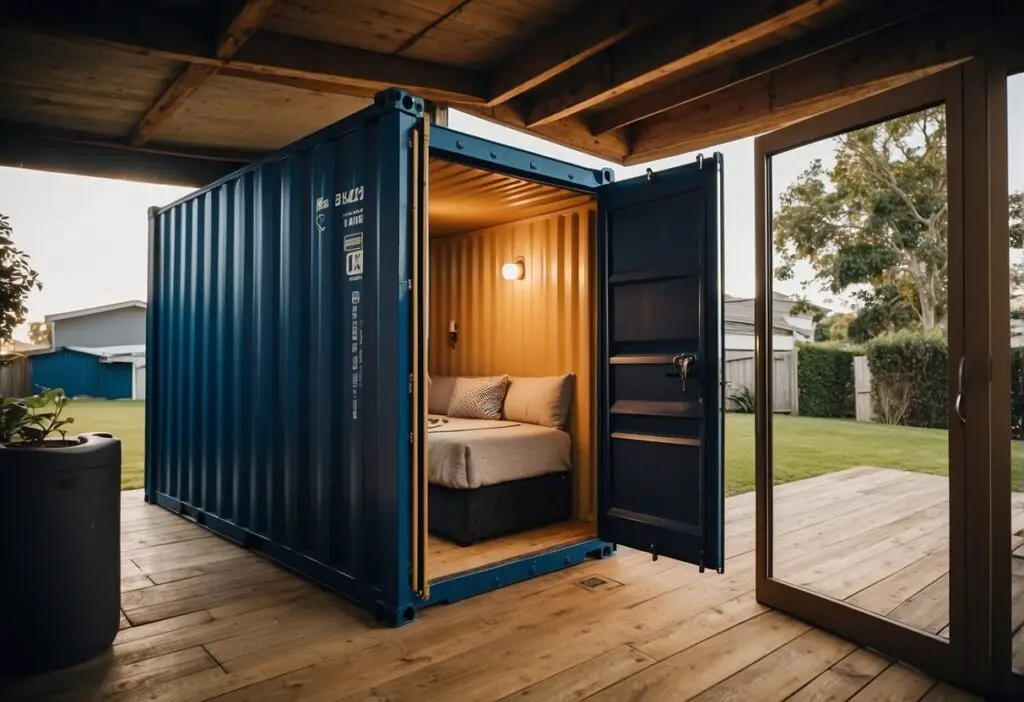
Shipping container homes offer a unique living space alternative that merges sustainability with affordability. These structures repurpose the sturdy construction of shipping containers to form functional and often eco-friendly residences.
Advantages of Shipping Container Living
Shipping containers provide a solid foundation for building homes, known for their structural integrity and durability. They are designed to withstand harsh conditions, making them a resilient choice for housing. These homes can also be more eco-friendly compared to traditional buildings, as they often involve recycling materials and can be paired with green technologies like solar panels.
- Cost-effectiveness: Containers can be less expensive than standard construction materials, reducing overall building costs.
- Speed of construction: Container homes can be installed and modified relatively quickly due to their pre-built structure.
- Portability: Shipping containers can be moved to different locations, offering flexibility in home placement.
Characteristics of Container Homes
Container homes boast several recognizable features, from their modifiable design to energy-efficient potentials. The steel exterior is not only robust but allows for various architectural expressions and sustainable solutions.
- Modularity: Homes can be expanded by connecting additional containers.
- Insulation: Proper insulation is essential to manage temperatures, as steel conducts heat.
Legal Considerations and Building Codes
Building a container home requires navigating through various legal considerations, building codes, and zoning laws. Compliance with local regulations is critical to ensure the safety and legality of the construction.
- Zoning: Ensure the land is zoned appropriately for residential use.
- Building Codes: Adhere to standards for safety, such as the International Building Code (IBC).
- Permits: Securing the necessary permits is a mandatory step before construction begins.
By understanding these key components, individuals can assess the feasibility and requirements for constructing a shipping container home that is cost-effective, eco-conscious, and compliant with legal standards.
Planning Your Container Home Extension
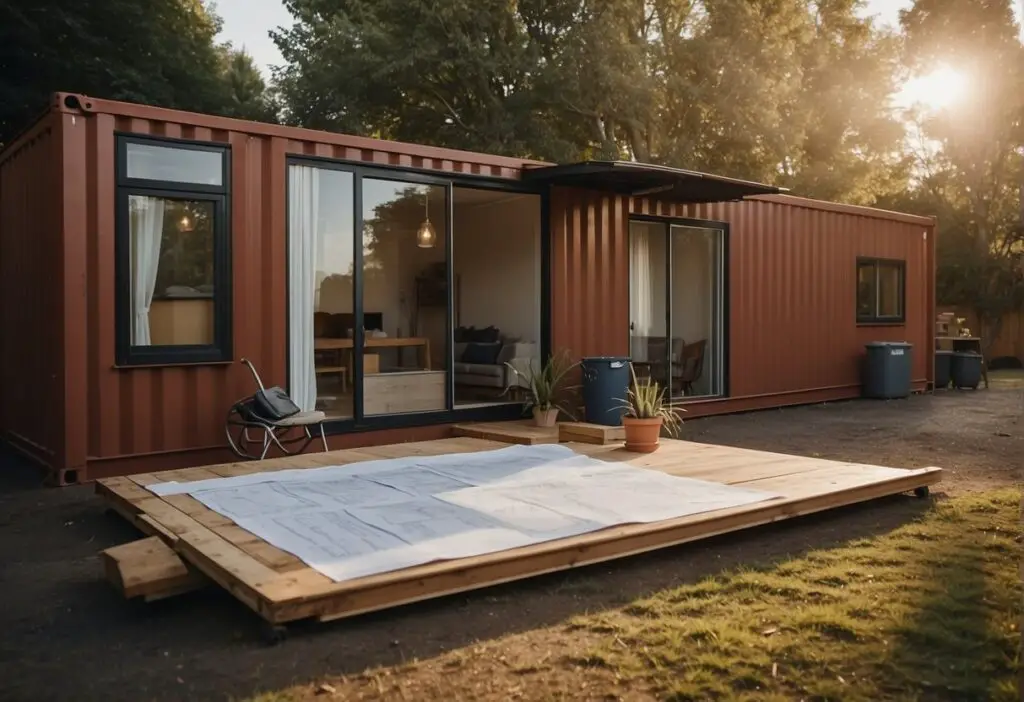
When planning a shipping container extension for a home, one must consider the available space, desired aesthetic, and necessary permits. Thoughtful planning is crucial for a successful, code-compliant addition to one’s living area.
Assessing Space and Needs
Before embarking on a container extension project, homeowners should assess their space availability and functional requirements. It’s important to measure the area where the container will be placed and to determine if it will serve as an additional living room, office, or other purpose. This assessment will inform the size and type of container needed for the extension.
Design Principles and Aesthetics
The design of the container home extension should complement the existing home’s architecture. One must choose materials and colors that will create a cohesive look. Internally, the layout should be planned to maximize the efficiency of the space, considering factors such as light, flow, and furniture placement.
Acquiring Permits and Approvals
Navigating the process of acquiring permits and zoning approvals is critical. Each locality has its own set of zoning regulations and building codes that dictate what can be built and where. Homeowners must ensure that their container home extension meets these requirements and secure the necessary permits before commencing construction. Failure to do so may result in fines or required removal of the unapproved structure. For more information on building codes and the popularity of container home extensions, one might refer to Living in a Container.
As container home extensions often offer a cost-effective alternative to traditional home expansions, ensuring that all these facets are addressed properly will pave the way for a smooth and successful home improvement project.
The Construction Process
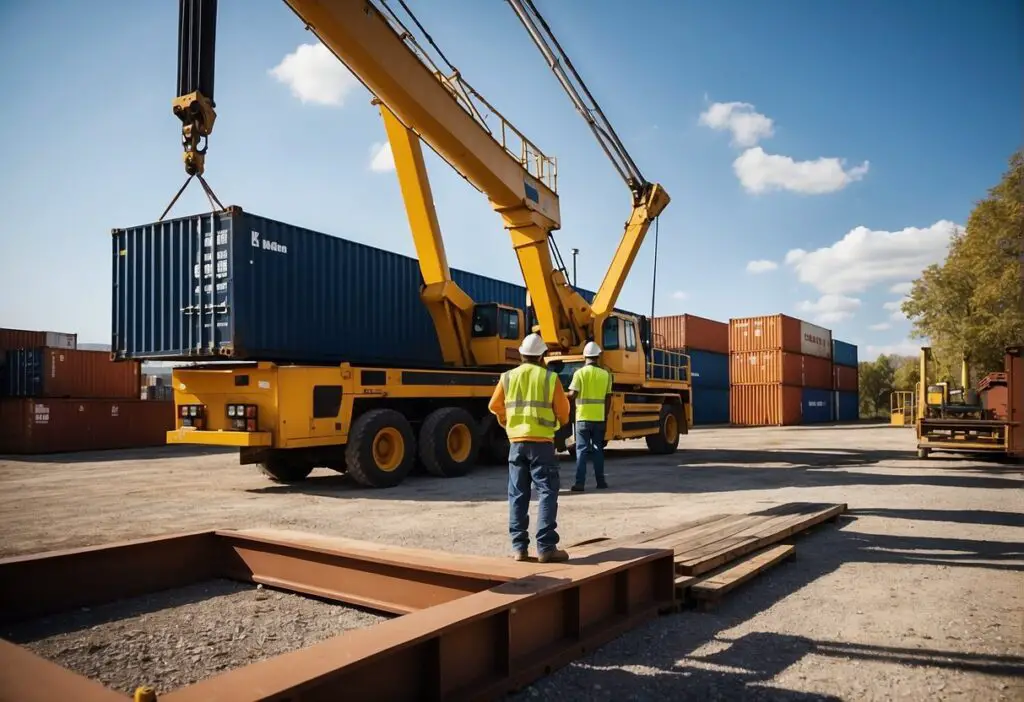
When expanding a home with shipping container extensions, attention to detail during the construction process is crucial. It ensures structural integrity, compliance with local regulations, and optimizes living conditions.
Laying a Solid Foundation
Constructing a solid foundation is the first critical step in the container extension process. The type of foundation chosen often depends on the soil composition, climate, and the intended use of the container room. Common foundations include concrete piers, slab-on-grade, and strip foundations, each providing stability and level support for the weight of the steel structure.
Crucial Construction Steps
Once the foundation is secure, the stages of frame and structure assembly begin. Building materials such as steel reinforcements might be needed to ensure structural support where containers join or where openings are cut for doors and windows. Acquiring the necessary building permits is essential at this stage to ensure all construction aligns with local building codes and regulations. Professionals often handle this part of the process, keeping construction costs predictable.
Ensuring Proper Insulation
Good insulation is one of the most important aspects of turning a container into a comfortable living space. Proper insulation materials combat heat transfer and prevent condensation, which can lead to corrosion and mold. The use of spray foam, panels, or blanket insulation are typical approaches, with each offering different levels of protection, sustainability, and cost-effectiveness.
Customization and Interior Design
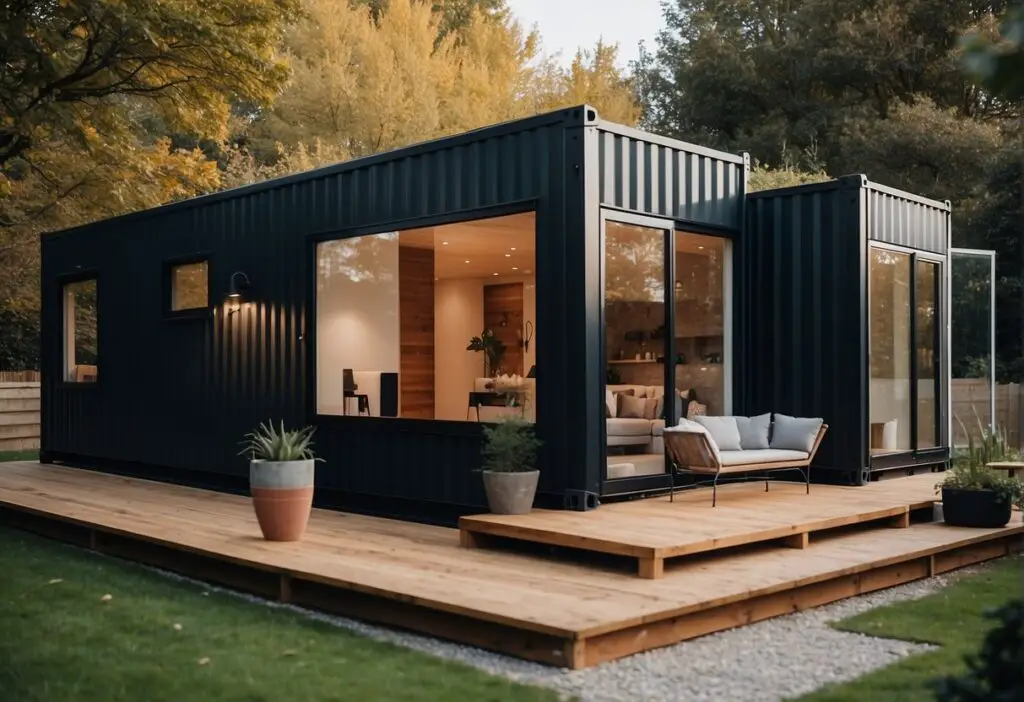
When considering shipping container extensions, customized interiors can be tailored to fit the needs and personal style of homeowners. Utilizing smart design, selecting optimal materials, and incorporating proper lighting are paramount for creating both functional and visually appealing spaces.
Maximizing Space with Smart Design
In the realm of shipping container interior design, smart use of space is key. Homeowners often opt for a minimalist approach, which helps to maintain an uncluttered and spacious environment. Multi-functional furniture and built-in storage are effective strategies to enhance the utility of the limited space. Creative layouts, including lofted beds or retractable dining areas, can also maximize square footage within the container’s confines.
Choosing Durable and Stylish Materials
Materials play a dual role in the longevity and aesthetics of a container home’s interiors. For flooring, plywood is a popular choice due to its durability and ease of installation. Walls can be lined with various materials that complement the owner’s style, such as reclaimed wood or modern composites, bringing texture and warmth to the space. When selecting finishes, it’s important to factor in both wear and tear and the desired look to ensure that the materials reflect the owner’s taste and can withstand daily use.
Lighting and Natural Light Integration
Natural light plays a pivotal role in opening up a container’s interior space. Large cut-outs for windows or skylights bring in sunlight, which can transform the feel of a room. For artificial lighting, LED strips and recessed lights provide both functional and accent lighting without sacrificing space. Strategic positioning of mirrors can amplify light throughout the space, enhancing both luminescence and the sense of openness. Integrating a mixture of lighting types not only brightens the space but also allows for customization in design to suit different moods and activities within the home.
Utilities and Maintenance
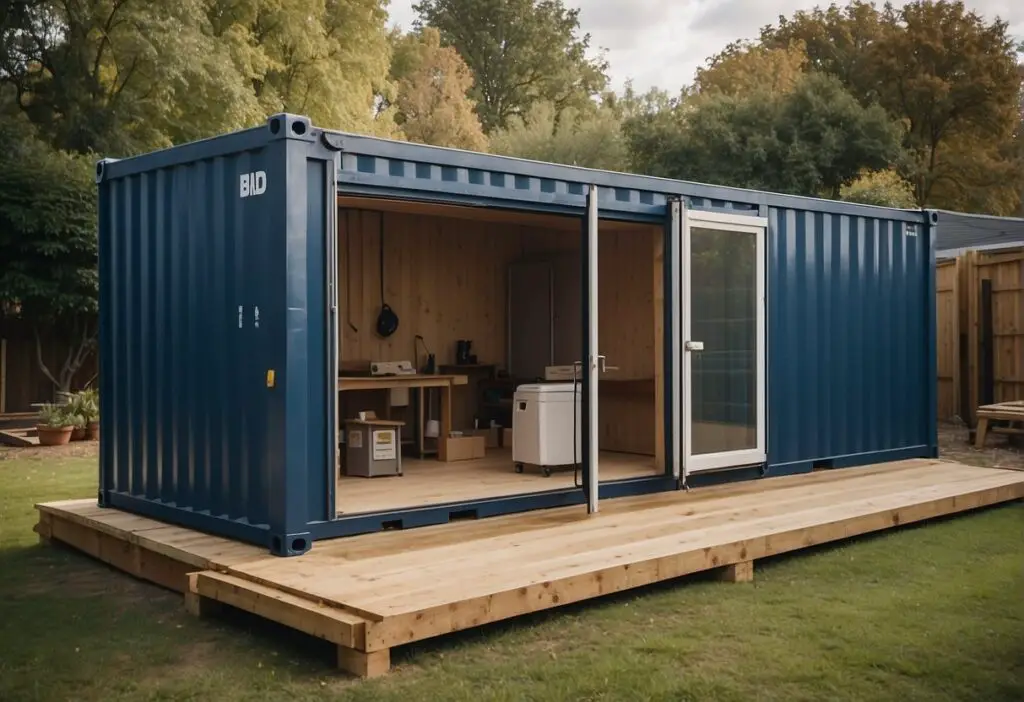
Incorporating utilities such as electricity and plumbing into shipping container extensions is essential for functionality, while regular maintenance ensures longevity. These features transform a mere structure into a livable space.
Installing Electricity and Plumbing
When adding electricity to a shipping container extension, one must adhere to local building codes and regulations. A certified electrician should carry out the installation, involving wiring, outlets, and proper insulation to prevent moisture buildup. Similarly, integrating plumbing requires a professional plumber to install pipes, fixtures, and proper drainage. Establishing these utilities often involves planning for insulation, access points, and the layout that seamlessly integrates with the existing home structures, as shown in the detailed guide by livinginacontainer.com.
Maintenance and Care
Maintenance of a shipping container extension is relatively straightforward. The steel construction resists pests and damage, but it is vulnerable to rust. Regular inspection for scratches or corrosion, especially after extreme weather, is vital. Areas of concern should be treated with rust-inhibiting paint to prolong the structure’s integrity. It is also essential to ensure that seals around doors and windows remain airtight to avoid leaks, as pointed out by containerhomehub.com. Regular cleaning and inspecting plumbing and electrical systems help prevent issues and ensure the home extension remains a safe, comfortable living space.
Cost Analysis and Budgeting
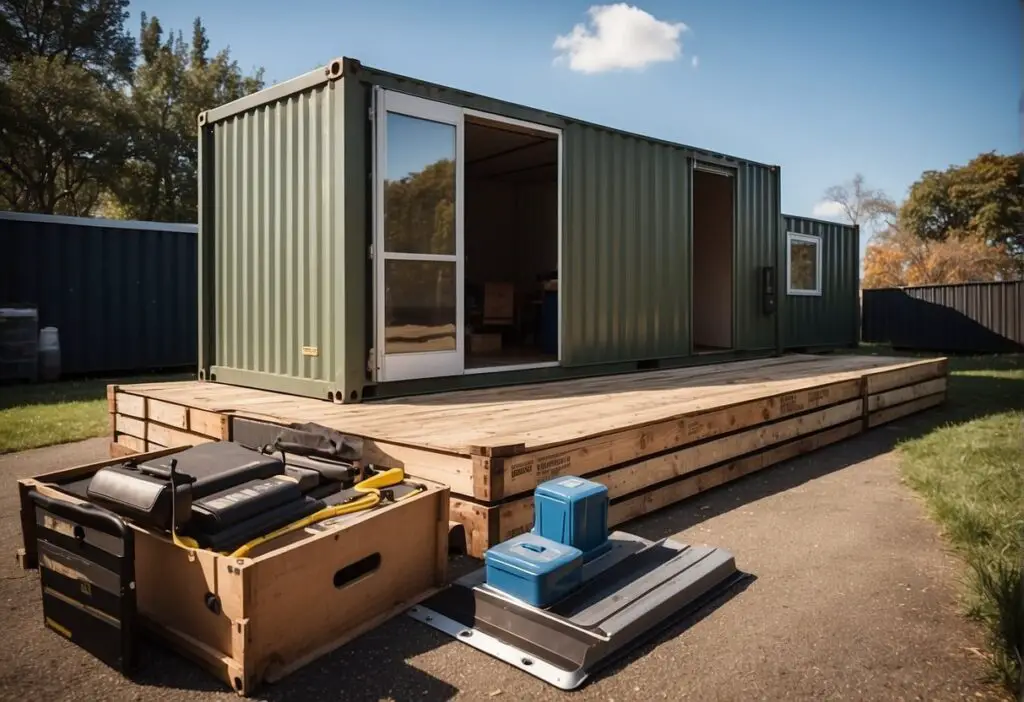
When considering expanding your home with a shipping container extension, understanding the full scope of financial requirements is crucial. A detailed assessment of costs will ensure that the budget is adhered to and will highlight areas where expenses can be optimized.
Initial Investment and Recurring Costs
The initial investment for a shipping container home extension can vary, typically ranging from $25,000 to $80,000 for single-container setups to $80,000 to $250,000 for multi-container configurations. These investments include the purchase of the container itself, site preparation, foundation, utility connections, insulation, and interior finishes. It’s important for homeowners to budget accurately, factoring the average construction cost of $150 to $350 per square foot, depending on the complexity and features of the design.
Recurring costs could involve maintenance of the structure and utilities such as water, electricity, and heating, which are inherent to any residential expansion. The affordability of shipping container extensions can often lead to a lower overall investment compared to traditional construction methods.
Hidden Costs and Affordability
Beyond the visible expenses, shipping container home additions may come with hidden costs that should be accounted for. These can include:
- Permits and inspection fees
- Shipping and handling charges for the container
- Professional fees for architects or designers
- Potential land use charges or property tax adjustments
Given these added costs, individuals should perform a thorough affordability analysis. Despite these additional expenses, container home extensions remain a cost-effective method of adding space when compared to conventional home additions. Not only do they offer a unique aesthetic and swift installation, but they also hold potential for a smaller financial footprint. Proper budgeting for these extensions involves a clear understanding of both the upfront investment and the less apparent long-term expenses.
Lifestyle Benefits and Challenges
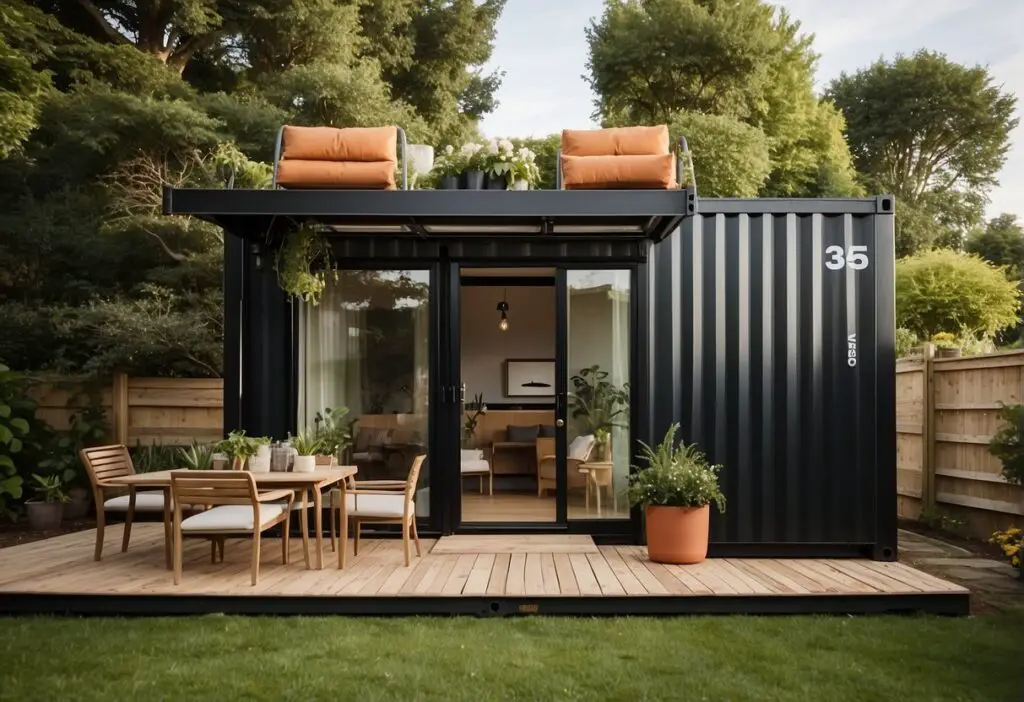
Choosing to expand a home with a shipping container offers a blend of both lifestyle upgrades and unique challenges. Homeowners seeking a minimalist lifestyle can find substantial value in this option, though they may encounter limitations that require creative solutions.
The Appeal of Minimalist Living
Minimalist living has gained popularity, and shipping container extensions are a testament to this lifestyle shift. They embody the minimalist ethos by promoting the efficient use of space. A shipping container addition encourages homeowners to prioritize functionality and simplicity over excess, often resulting in a space that fosters organization and clarity. For individuals attracted to the tiny house movement, these extensions serve as an ideal middle ground, offering extra space without committing to a full-sized home expansion.
Potential Limitations and Solutions
While shipping container extensions provide a minimalist approach to expanding living space, they do pose certain challenges. The most commonly faced issue is adherence to local zoning laws and building codes, which may not always favor the unconventional structure of container living. However, these challenges can be navigated by consulting with professionals who have experience in modifying containers to meet legal requirements.
Another limitation concerns the insulation and temperature regulation within the metal structure of a shipping container. Here, solutions include the installation of high-quality insulation materials to create a comfortable interior climate and prevent issues such as condensation. With careful planning and consideration, these potential drawbacks can be effectively addressed, ensuring a seamless integration of the new space with the existing home.
