Living off the grid in a shipping container home is not just a housing choice—it’s a lifestyle. Individuals who choose this path embrace sustainable living and autonomy. These homes, crafted from steel shipping containers, are finding favor among those looking to reduce their carbon footprint and live more sustainably. Innovatively designed and potentially mobile, container homes offer a unique blend of simplicity and efficiency. They exemplify a commitment to environmental stewardship by reusing materials and optimizing resources.
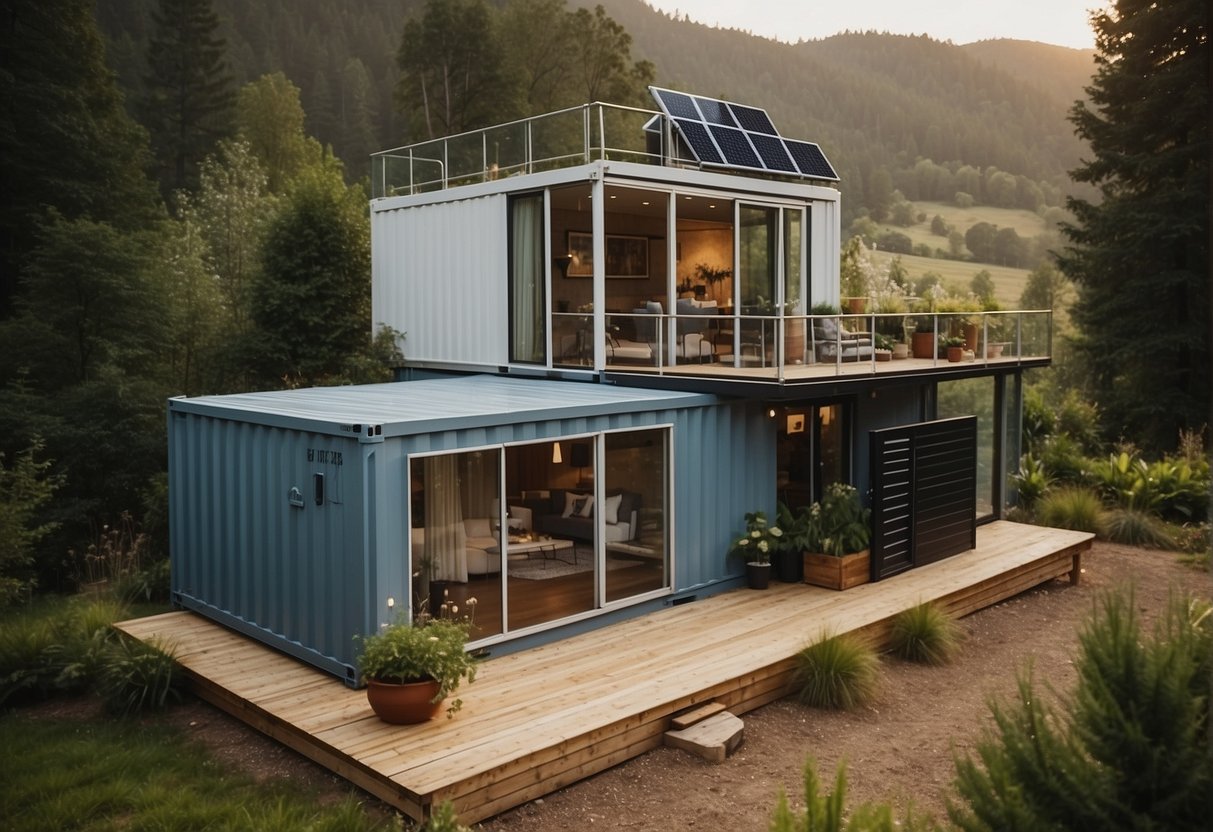
Off-grid living in a container home requires careful planning and a willingness to adapt. For those prepared to tackle the challenge, it presents an opportunity to step away from conventional utility systems. Through rainwater harvesting, solar panels, and composting toilets, residents can operate independently of municipal services.
Building a container home suited for off-grid life involves understanding the intricacies of such a dwelling. Researching local regulations is a critical first step, as some areas may have specific requirements for shipping container homes. Those who navigate these regulations and implement key design and sustainability practices can create a resilient, eco-friendly living space that encapsulates the spirit of independence.
Choosing the Right Container
When embarking on the journey of creating an off-grid container home, selecting the appropriate shipping container is a critical first step. Potential homeowners must assess a variety of factors to ensure they choose a container that will suit their needs and provide a sturdy foundation for their new abode.
Size Matters:
Most shipping containers come in two standard lengths:
The 20-foot container is suitable for those looking to create a compact living space, while the larger 40-foot option is ideal for individuals desiring more square footage.
Condition is Key:
It is paramount that one inspects the container for good condition. Look out for:
- Extensive rust
- Dents
- Corrosion
A container showing minimal signs of wear is preferable, as it will offer better longevity and require less maintenance.
Material Considerations:
Shipping containers are typically made from corrosion-resistant steel, which is known for its durability. However, one should ensure that the steel is of high quality to avoid issues like rust that could compromise the structure.
| Criteria | Why It’s Important |
|---|---|
| Size | Determines living space and layout potential |
| Condition | Affects longevity and the need for repairs |
| Material (Steel) | Ensures structural integrity and weather resistance |
Homeowners should bear in mind that while some containers come pre-fitted with off-grid options like solar panels, as detailed by Bob’s Containers, it’s the intrinsic qualities of the container that lay the groundwork for a successful build.
Legalities and Regulations
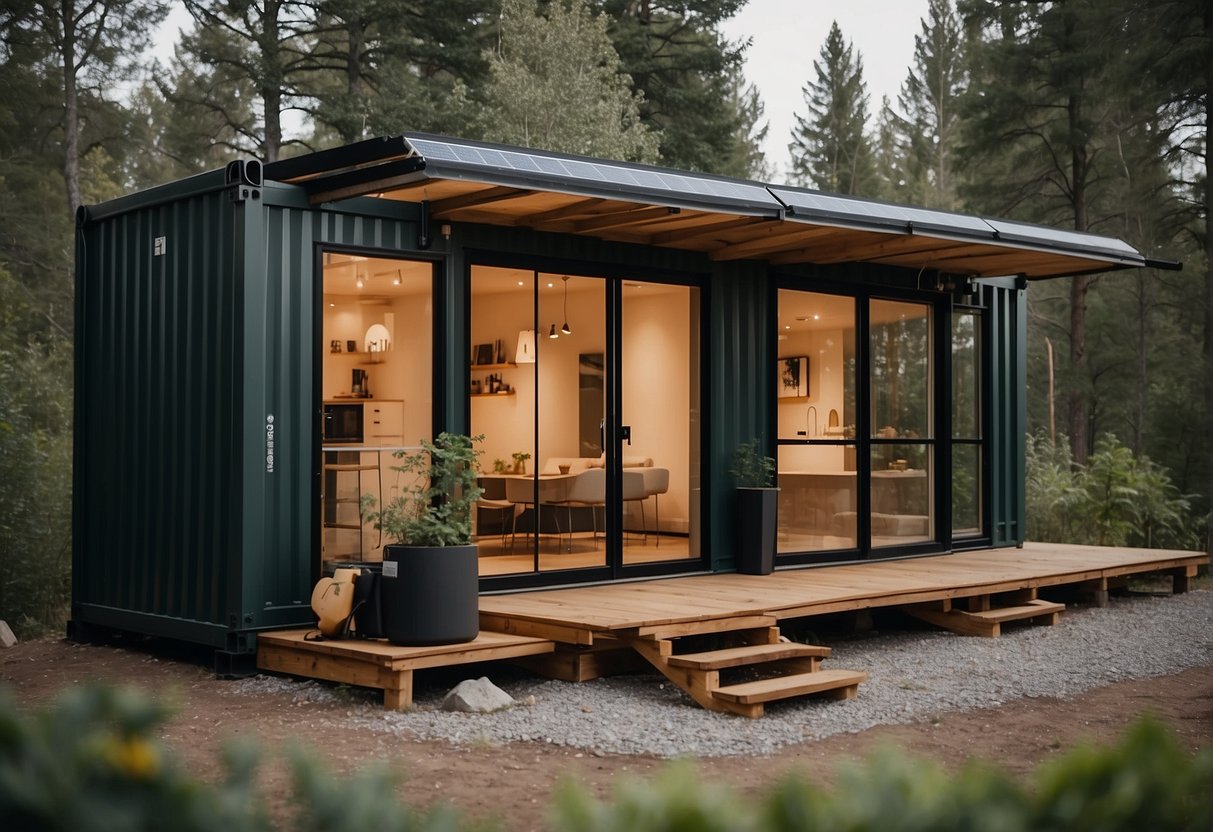
Navigating the legal aspects of off-grid container home living is crucial for compliance and success. Thorough understanding and adherence to zoning laws, building codes, and the permit process are the foundation for legally constructing and inhabiting a container home.
Understanding Zoning Laws
Zoning laws dictate how land can be used in various districts such as residential, commercial, or industrial. Before purchasing land for a container home, one must ensure that the zoning regulations allow for such structures. Some areas might be more accommodating, offering a smoother path to building your container home. Others can have strict restrictions that could significantly complicate your plans. For detailed local zoning information, you can research online resources or contact local area planning departments.
Navigating Building Codes
Building codes are in place to ensure safety and compliance with structural standards. Container homes, much like traditional homes, must conform to these codes which cover electrical systems, plumbing, structural integrity, and more. Familiarizing oneself with the local building codes that apply to container homes is indispensable. It is essential to address these requirements early in the design process to avoid costly revisions and delays.
Acquiring Necessary Permits
A building permit is often required to legally begin construction of a container home. The permitting process involves submitting your construction plans and having them approved by local authorities. This step ensures that your home’s design is in line with local regulations. Obtaining the appropriate permits can be intricate, so it is recommended to start this process well ahead of your planned construction date and be prepared for a series of inspections throughout the building process.
1. Location and Site Preparation
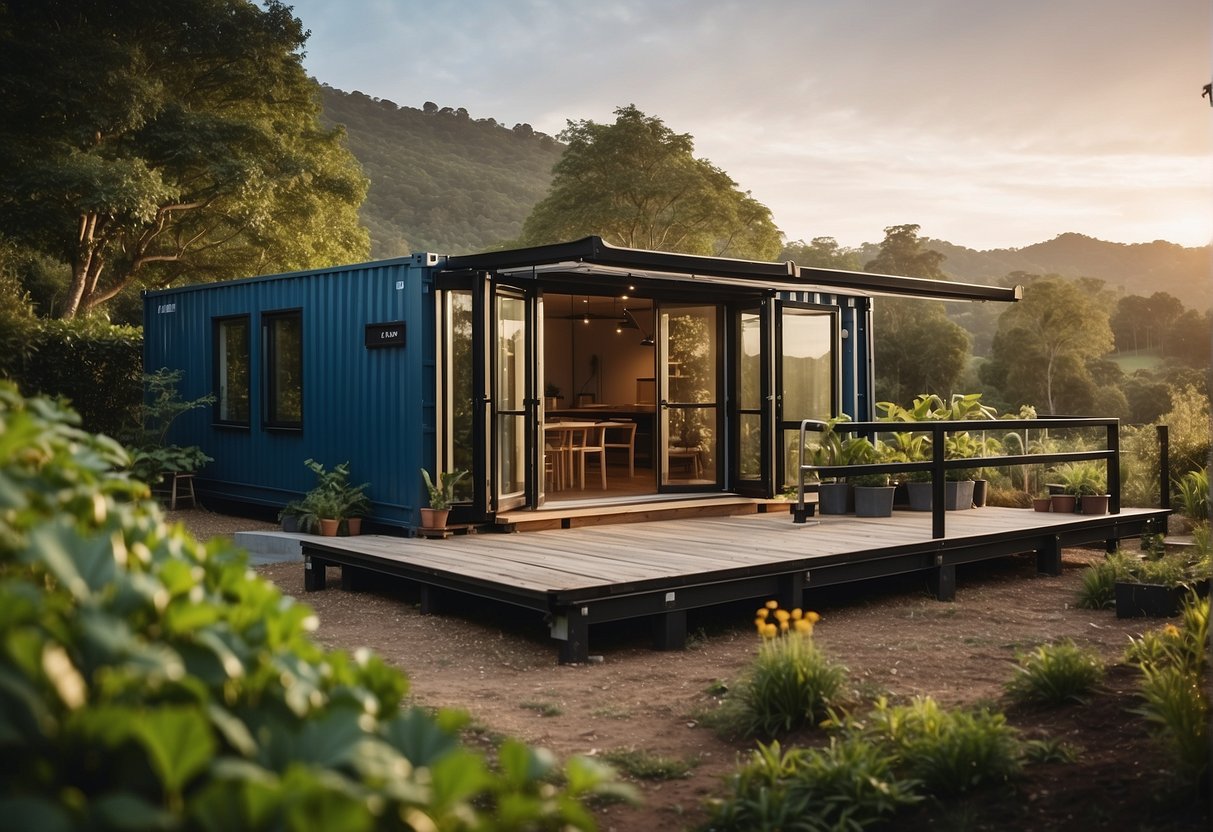
When selecting a location for a shipping container home, individuals should prioritize access to a water source such as a river, lake, or well, which is essential for off-grid living.
In terms of site preparation, the land must be carefully surveyed and cleared, taking into consideration local zoning laws and building codes. A thorough understanding of these regulations will inform the design and placement of the container home.
Foundation options vary, but a popular and sturdy choice for container homes is utilizing concrete piers. These are cost-effective and create a stable base, preventing structural shifting over time.
For those preferring a more permanent foundation, a concrete slab serves as a solid and level base for the container, though it requires more labor and resources to install. Proper drainage is critical to prevent moisture-related issues.
The steps for site preparation include:
- Clearing the site: Removal of debris, leveling the ground, and ensuring it is free of vegetation.
- Marking the area: Outlining where the container will be placed.
- Excavation: Digging the spaces for foundations, whether for piers or slab.
- Creating footings: If using piers, pouring footings to support the piers is necessary.
- Pouring the slab: If choosing a slab foundation, pouring and leveling the concrete to create a uniform surface.
The successful installation of a container home hinges on meticulous site preparation and the informed selection of a suitable location.
2. Design and Layout Planning
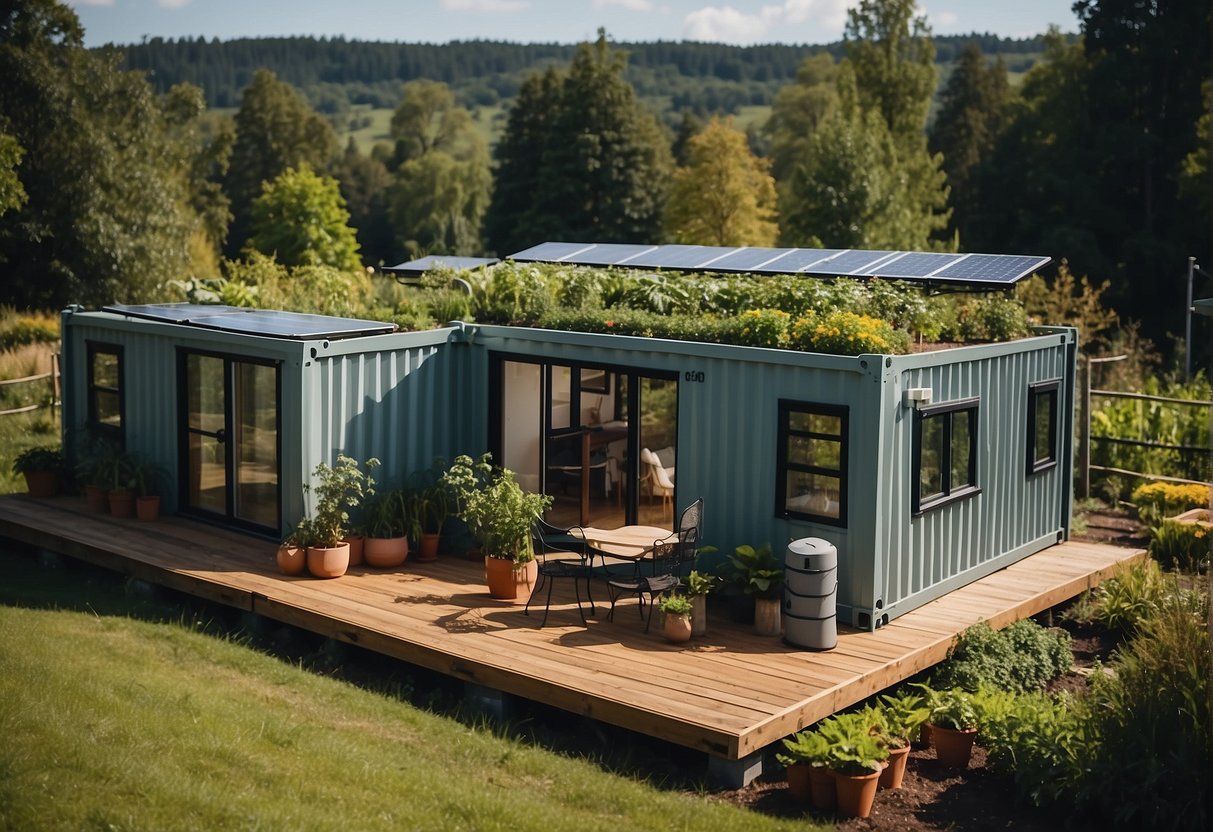
When crafting the blueprint for an off-grid shipping container home, one needs to efficiently use space, maintain comfortable living through insulation and natural lighting, utilize renewable energy sources, and reinforce eco-friendly and sustainable practices.
3. Maximizing Space Efficiency
Designing the layout of a container home demands inventive strategies to utilize every inch of space. For example, multi-functional furniture and built-in storage can drastically improve living areas without compromising the sleek, modern aesthetic of the structure. Incorporating features from plans like the H03 by Honomobo can optimize the utility of limited square footage.
Ensuring Adequate Insulation
Proper insulation is crucial in container homes to maintain internal temperatures and reduce energy consumption. One can choose from options such as spray foam or panels. The type of insulation used directly impacts the home’s sustainability and energy efficiency, influencing comfort levels in all climates.
Incorporating Natural Light
Incorporating ample windows and strategic placement allows for abundant sunlight to illuminate the home’s interior, reducing the reliance on artificial lighting. Large glazed areas, skylights, and solar-tube lights are smart choices in design that also enhance the container home’s visual appeal.
Integrating Renewable Energy Systems
Off-grid living aligns with integrating renewable energy systems such as solar panels or wind turbines. It’s a sustainable approach that capitalizes on natural resources, providing energy independence. Housing designs from sources like Off Grid World often include setups for seamless integration of these systems.
Supporting Eco-Friendly Concepts
Sustainability should be at the core of every container home design, promoting eco-friendly concepts. This involves the use of recycled materials, rainwater harvesting systems, and greywater treatment solutions to reduce water waste and support a sustainable living environment. Choosing environmentally sound materials and systems is a testament to the commitment to eco-friendly design principles.
4. Building the Foundation
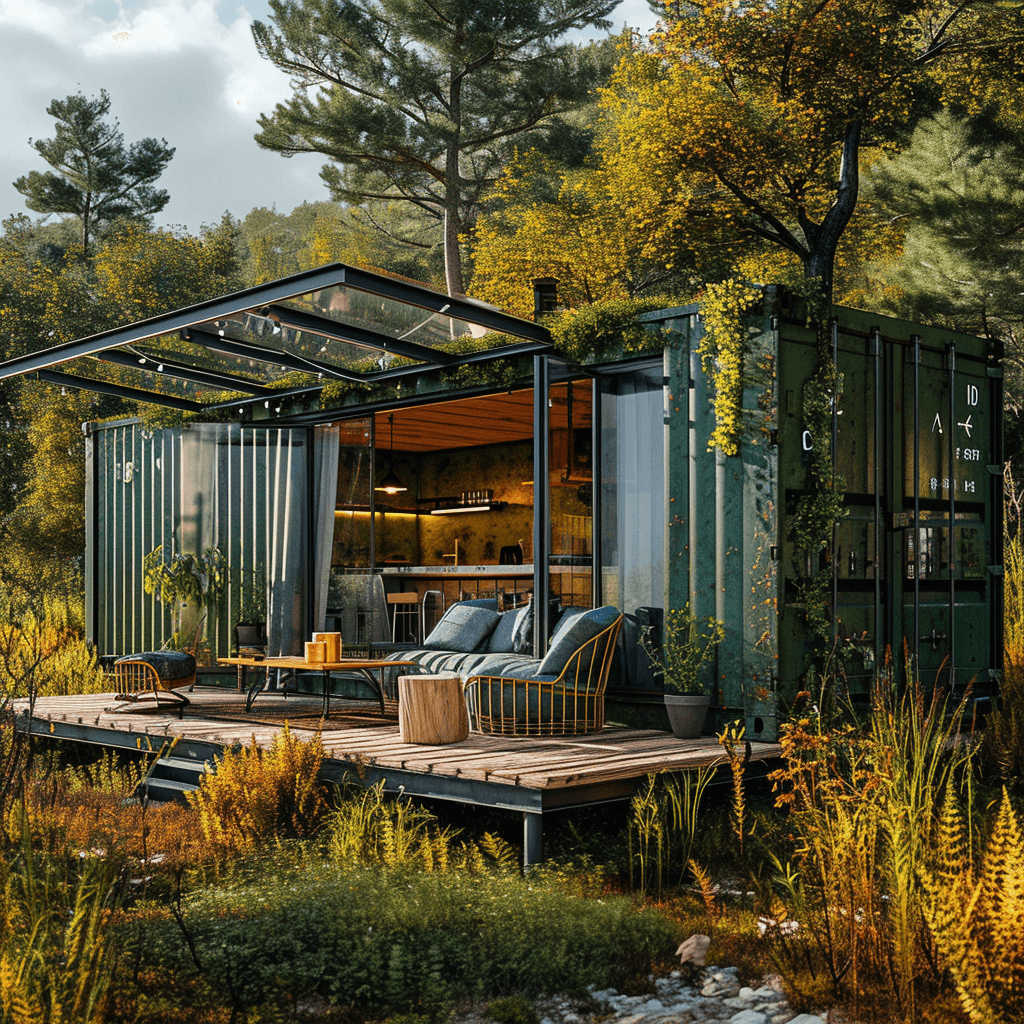
When constructing a container home off-grid, the foundation serves as the crucial base that supports the structure. There are several foundation types to consider, each with its own benefits depending on the terrain and the homeowner’s needs.
- Concrete Piers: An economical option, they provide stability and are suitable for uneven ground. The piers are placed at strategic points to balance the container’s weight.
- Slab Foundation: A more traditional choice, the slab acts as a single, solid surface for the container home to rest upon, offering a durable and level base.
For homeowners who prioritize durability and minimal long-term maintenance, a Poured Concrete Raft or a Poured Strip foundation may be the ideal choice. They are capable of supporting heavy loads and can prevent shifting caused by freeze-thaw cycles.
| Foundation Type | Advantages |
|---|---|
| Concrete Piers | Cost-effective, adaptable to terrain |
| Slab | Sturdy, less prone to shifting, low maintenance |
It is vital to assess the land and consider factors like frost lines, soil conditions, and drainage to determine the best foundation for an off-grid container home. Enlist the services of a structural engineer to ensure the foundation meets local building codes and is designed to accommodate the specific container configuration. Properly installing the right foundation mitigates the risk of structural issues, enhancing the longevity of the container home.
5. Structural Modifications and Framing
When building an off-grid container home, understanding the importance of structural integrity is crucial. Container homes require precise modifications to maintain strength, especially when cutting for doors, windows, or when joining multiple containers. These modifications should always adhere to established safety standards.
One must consider the framing needed to reinforce the structure after making any cuts. Using steel or wood, constructors can frame these openings to not only secure the shape but also support additional weight, such as a roof garden or a living area.
The walls of a shipping container are inherently strong, but when one alters the original structure, they must compensate for the lost strength. Horizontal cuts impact structural integrity more significantly than vertical ones. Proper framing around these cuts is non-negotiable to mitigate risks.
Roofing considerations are also pivotal. While the original container roofs can handle considerable weight, alterations for extra headspace or skylights compromise this capability. A well-designed truss system can distribute the weight evenly, preventing potential collapse or deformation.
Below is a summary of key steps in the framing process:
- Evaluate Structural Integrity: Before beginning modifications, one must thoroughly assess the container’s condition.
- Plan Framing: Post-assessment, create a detailed framing plan that compensates for any structural compromises.
- Reinforce Openings: After cutting openings, immediately frame them to restore some of the lost strength.
- Inspect and Adjust: Regularly inspect the framing during construction, making adjustments as necessary to ensure structural soundness.
Expert consultation is always recommended when one undertakes structural modifications. They can attest to the need for rigorous planning and precision to ensure a container home is both safe and durable.
6. Insulation and Interior Climate Control
Effective insulation and ventilation are vital for maintaining a comfortable interior climate in a container home. These elements work together to ensure optimal thermal performance, reduce energy consumption, and provide a healthy living environment.
Choosing Insulation Materials
When selecting insulation for a container home, one must consider materials that offer excellent thermal performance. Spray foam insulation is a popular choice due to its high R-value, creating an airtight seal that improves energy efficiency. It seamlessly adheres to the corrugated interior of shipping containers, filling gaps and preventing thermal bridging. Other options include rigid foam, batt insulation, or eco-friendly choices like cork or sheep’s wool, which each have distinct properties affecting their insulation effectiveness.
- Spray Foam: Higher cost but excellent air sealing and moisture barrier.
- Rigid Foam: Easy installation with moderate thermal performance.
- Batt Insulation: Cost-effective with variable R-values based on material.
- Eco-Friendly Options: Sustainable but may have lower R-values.
Proper Ventilation Systems
Ample ventilation is essential to prevent moisture buildup and ensure a supply of fresh air, which is particularly challenging in a well-sealed container home. Installing a ventilation system capable of exchanging indoor and outdoor air is crucial. An energy recovery ventilator (ERV) balances the need to ventilate while retaining conditioned air, thus conserving energy. These systems can effectively mitigate humidity and pollutants without compromising the interior temperature.
- ERV Systems: Balance humidity levels and preserve conditioned air, optimal for energy conservation.
- Mechanical Ventilation: Ensures consistent airflow, critical in tightly insulated spaces.
Proper insulation and ventilation are the cornerstones of creating a sustainable, off-grid container home that stays comfortable throughout the seasons.
7. Electrical and Plumbing Installations
When constructing a container home, one must pay careful attention to electrical and plumbing installations as they are critical to ensuring a safe and functional living space. The installation process for both systems can be complex and requires a solid understanding of building codes and safety standards.
Electricity
For electrical systems, it’s essential that installations are completed in compliance with local regulations. Electrical wiring should ideally be run in conduit to protect against the container’s metal structure, which can conduct electricity and potentially cause hazards. This is not only a safety protocol but also facilitates future repairs and upgrades.
Electrical Installation Checklist:
- Ensure wiring is up to code and in conduit.
- Plan for sufficient outlets and switch placement.
- Install GFCI outlets in wet areas for safety.
Plumbing
Plumbing requires careful planning to effectively manage water flow and waste. One must consider the climate as it affects the insulation of water pipes to prevent freezing. Using PEX tubing for plumbing can be advantageous due to its flexibility and durability.
Plumbing Installation Checklist:
- Insulate pipes in cold climates to prevent freezing.
- Install shutoff valves for easy maintenance.
- Consider greywater systems for sustainability.
Assured, the owner can live comfortably knowing their electrical and plumbing systems function reliably. Regular inspections and maintenance are vital to mitigate risks and ensure longevity of the systems. For additional detailed guidance and best practices, homeowners can refer to insights on container home electrical work.
8. Customizing Interior and Exterior
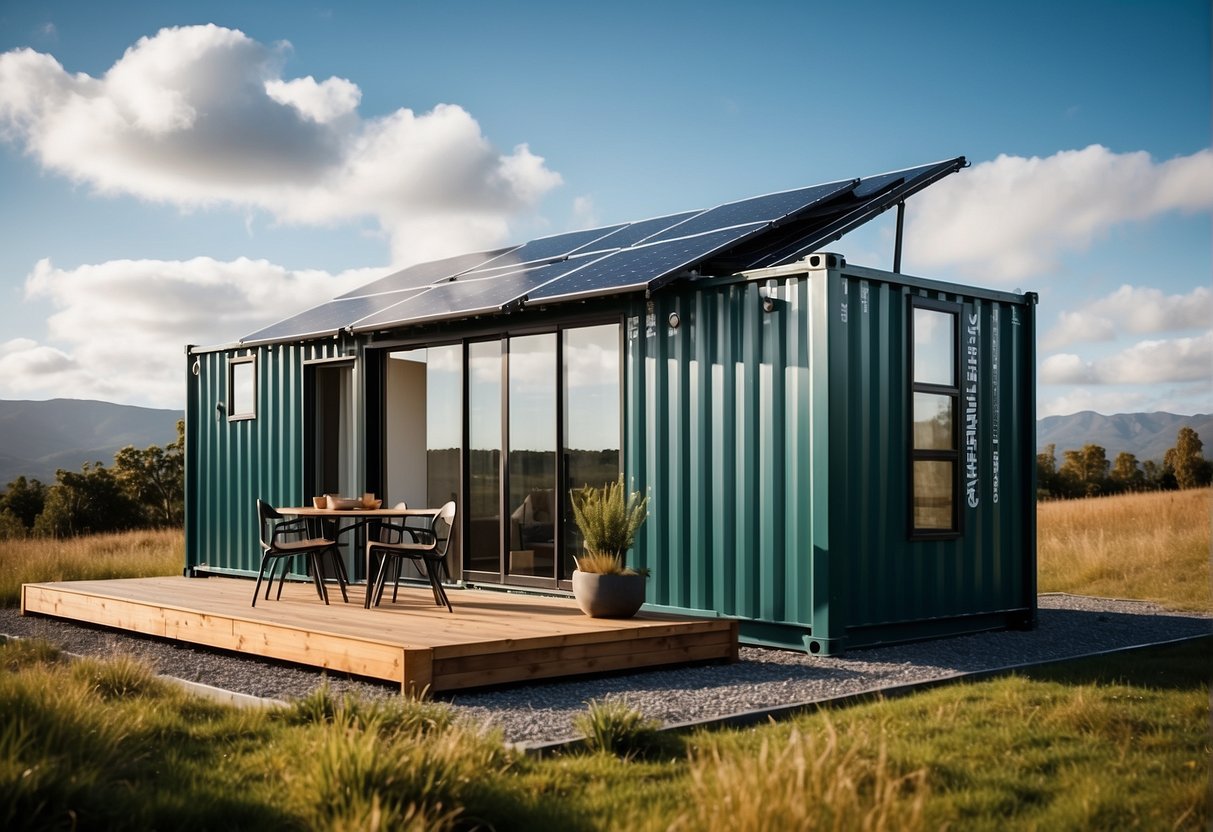
Customizing a container home involves thoughtful selection of interior finishes and exterior enhancements that reflect one’s unique aesthetic. Creativity plays a vital role in making these compact spaces both functional and visually appealing.
Interior Finishes and Aesthetics
When selecting interior finishes, homeowners should focus on materials that maximize space and reflect their personal style. For example, using glossy paints and strategically placed mirrors can make the interior appear larger. Incorporating multi-functional furniture adds both utility and elegance. Choices such as bamboo or recycled wood for flooring and sleek, modular storage units contribute to a unique aesthetic while being eco-friendly.
A designer might recommend custom-built pieces that precisely fit the dimensions of a container home to avoid wasted space. They may use bold color accents on feature walls or select textures that add depth and interest to the living areas.
Exterior Enhancements and Deck
The exterior of a container home offers various opportunities for enhancements. Durable, weather-resistant paints and claddings can protect the structure and add visual appeal. An exterior deck expands the living space and provides a seamless indoor-outdoor experience. Materials like treated lumber or composite decking create inviting and long-lasting decks perfect for relaxation or entertaining.
Homeowners have the freedom to integrate their container homes with the environment via landscaped gardens, green roofs, or wrap-around decks that offer panoramic views. Each addition should be meticulously planned to maintain structural integrity and elevate the home’s exterior.
9. Utilities and Off-Grid Systems
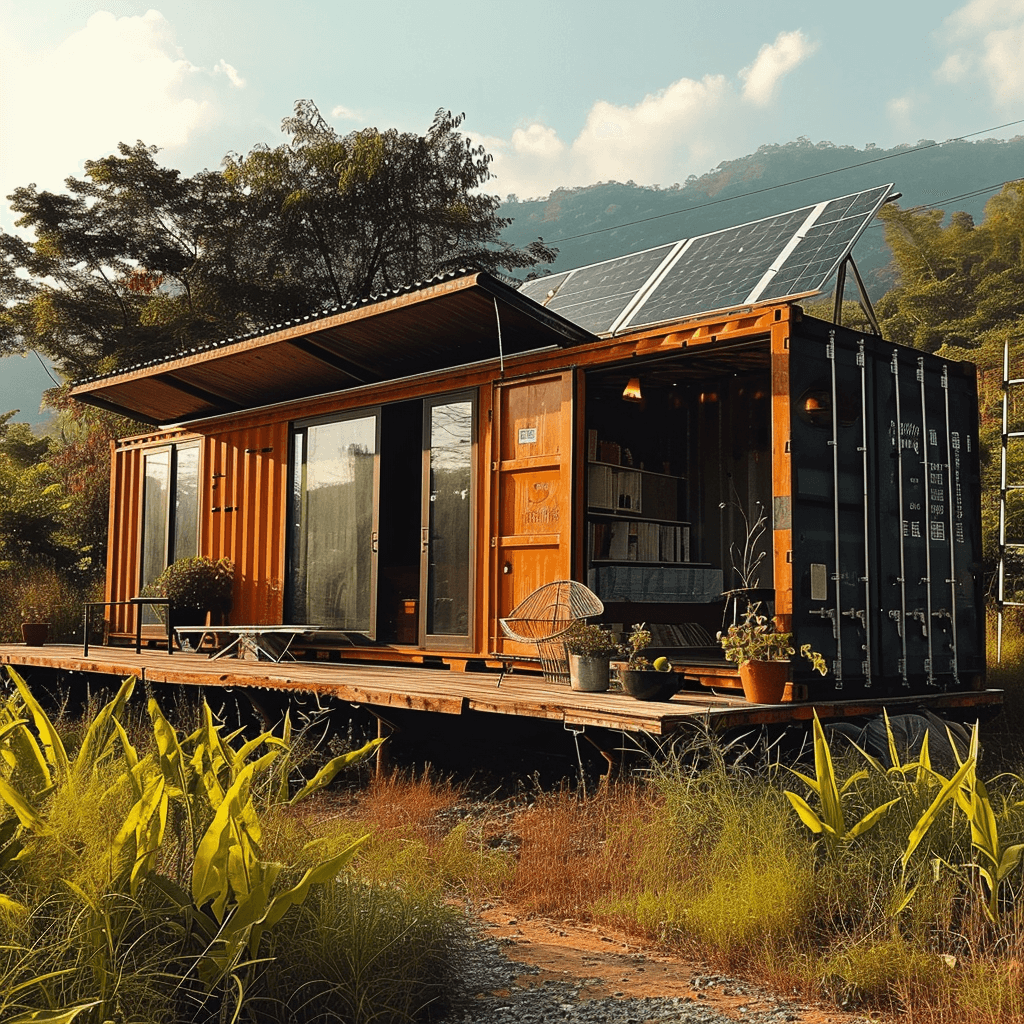
Effective utilities management and the installation of off-grid systems are fundamental in maintaining a self-sustaining container home. These systems not only provide necessary resources like electricity and water but also ensure that the home has a minimal environmental footprint.
Rainwater Harvesting and Filtration
Rainwater harvesting is a key method for ensuring a reliable supply of water in a container home. This process involves the collection and storage of rainwater from rooftops or other surfaces. The collected water is then filtered for use. A typical setup might include:
- Gutters and downspouts: To channel rainwater into collection areas.
- Storage tanks: 100 gallon or larger containers to hold the harvested water.
- Filtration systems: To make the collected water suitable for use, possibly involving sediment filters, carbon filters, and sometimes UV purification.
Rainwater can be used for irrigation, flushing toilets, or, with proper treatment, as potable water.
Solar Power and Battery Storage
To achieve energy independence, a container home can employ solar panels along with a power system comprising of an inverter and lithium batteries for energy storage. This setup allows the home to harness clean solar energy throughout the day, which is then stored for use at night or during low sunlight periods.
A typical solar power system includes:
- Photovoltaic solar panels: Installed on the roof or on ground mounts, capturing the sun’s energy.
- Charge controller: Regulates the power going to and from the batteries to prevent overcharging.
- Lithium batteries: Highly recommended for their longevity and efficiency in storing energy.
- Inverter: Converts the stored DC power into AC power for household use.
Thoughtful planning of the size and scalability of a solar power system ensures that a container home can meet its energy needs efficiently and sustainably.
10. Budgeting and Cost Management
When embracing off-grid living in a shipping container home, effective budgeting and cost management are critical to avoid costly mistakes and achieve affordable housing. The budget should encompass all phases of the build, from purchasing the container to designing and finalizing the construction.
Initially, potential builders must recognize that prices for used containers may vary from $1,500 to $4,500, whereas new or customized units might range between $3,000 and $7,500. It’s informative to weigh the upfront savings of used containers against the benefits of newer alternatives.
Here’s a simplified breakdown of potential costs:
| Expense Category | Expected Cost Range |
|---|---|
| Shipping Container | $1,500 – $7,500 per unit |
| Site Preparation | Variable |
| Foundation | Variable |
| Insulation | Variable |
| Interior Finishing | Variable |
| Systems Installation | Variable |
In the pursuit of affordability, they should plan for site preparation, where expenses are contingent on the land’s condition and the complexity of the necessary work. Engagement in thorough planning and research on local regulations is imperative. Without the proper permits and adherence to building codes, homeowners may face severe financial setbacks.
Individuals should consider the benefits of DIY projects, which can help trim costs, but caution is advised as this approach may lead to mistakes that could incur additional expenses. Engaging professionals during critical project stages could prevent wasteful spending in the long run.
Lastly, a flexible but clear budget should account for contingencies and unexpected issues. A common recommendation is allotting an extra 10-20% of the total budget for unforeseen costs, ensuring they can comfortably navigate the financial aspects of building a bespoke off-grid home.
Final Touches and Move-In
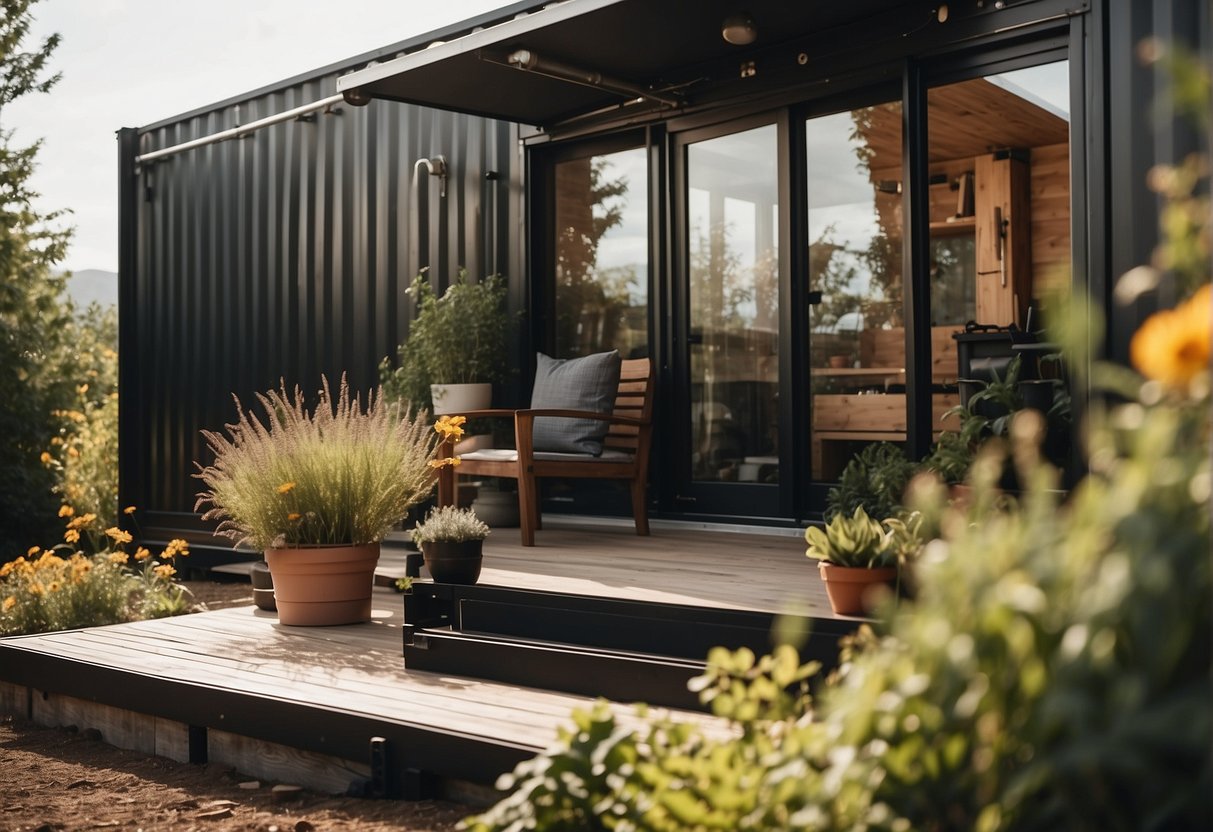
Once the core construction and layout of a container home are complete, attention to detail can transform it into a cozy and efficient space to live. For those ready to embrace the off-grid lifestyle, here are tips for the final touches and move-in phase:
Kitchen: Optimize the kitchen by installing energy-efficient appliances that suit compact living without sacrificing functionality. Space-saving designs like foldable countertops and under-the-counter storage can be highly beneficial.
Bedrooms: To maintain a comfortable and restful area, consider multipurpose furniture in bedrooms, such as beds with built-in storage. Adequate insulation and ventilation will ensure a good sleeping environment.
Lighting: LED lighting is crucial for off-grid container homes, thanks to its low energy consumption and long lifespan. Strategically place lights to create a warm ambiance and enhance the overall aesthetics, while ensuring all areas are well-lit.
Settling In: Personal touches in the form of artwork or decorations add character to the unique living spaces. Utilize vertical spaces for shelving and storage to keep the home uncluttered.
| Area | Tips for Final Touches |
|---|---|
| Kitchen | Space-efficient designs, energy-saving appliances. |
| Bedrooms | Multipurpose furniture, proper insulation. |
| Lighting | Use LED lights, strategic placement. |
Remember, moving into an off-grid container home requires one to be mindful of resource consumption. The choices made during final touches should reflect a sustainable and eco-friendly lifestyle. With these tips, residents can enjoy a comfortable, fully-functional home that makes the most of its compact dimensions.
