When considering container homes, choosing the right location is crucial. Urban areas offer convenience and proximity to amenities, making them ideal for those who thrive in vibrant environments. On the other hand, rural settings provide peace, privacy, and a closer connection to nature.
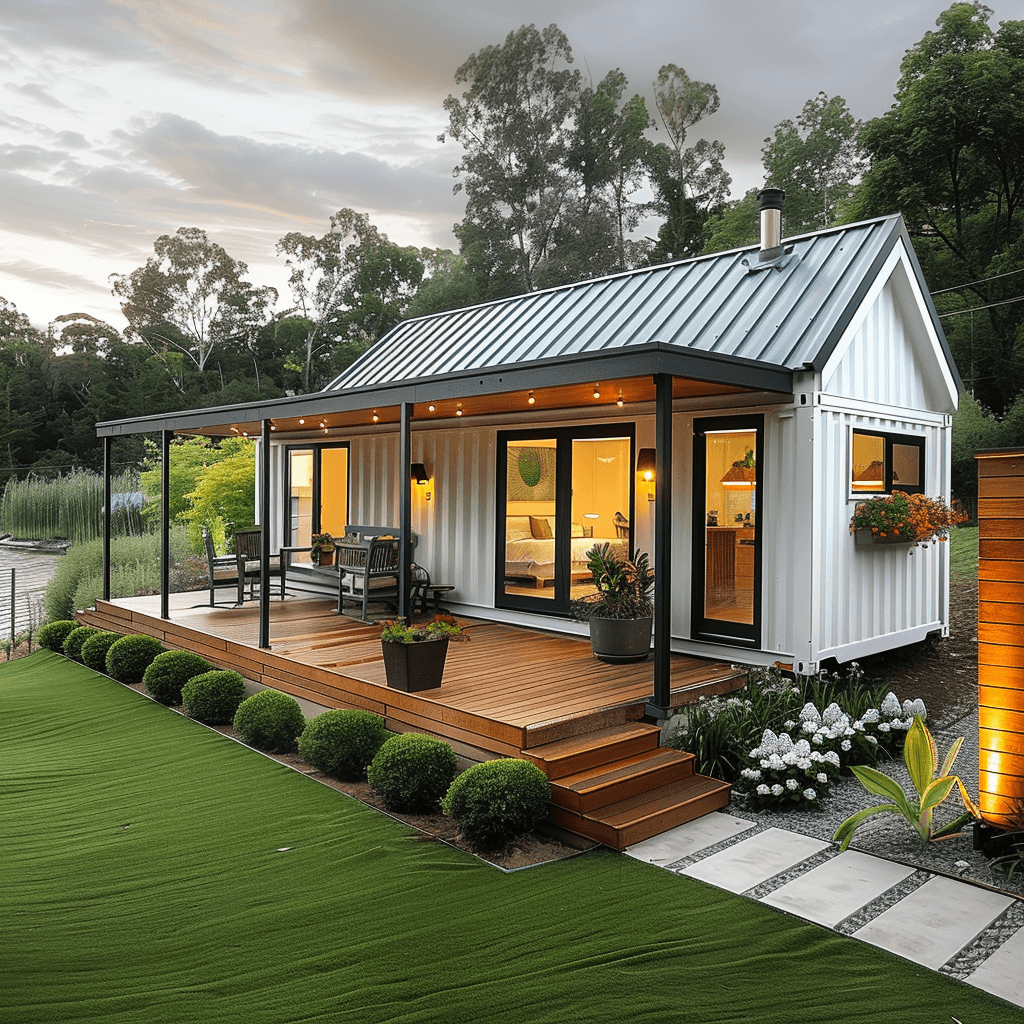
For individuals who prioritize modern amenities and want to be close to work, entertainment, and healthcare, urban container homes are a great choice. These homes often feature innovative designs to make the most of limited space and integrate seamlessly into city landscapes.
Meanwhile, rural container homes are perfect for those who value solitude and space. These homes can take advantage of wide-open areas, allowing for larger layouts and more customization. Plus, rural areas can enhance sustainability efforts by incorporating eco-friendly practices and resources available in the countryside.
Key Takeaways
- Urban container homes offer convenience and proximity to amenities.
- Rural container homes provide peace, privacy, and more space.
- Location choice impacts design, sustainability, and lifestyle.
Understanding Container Homes
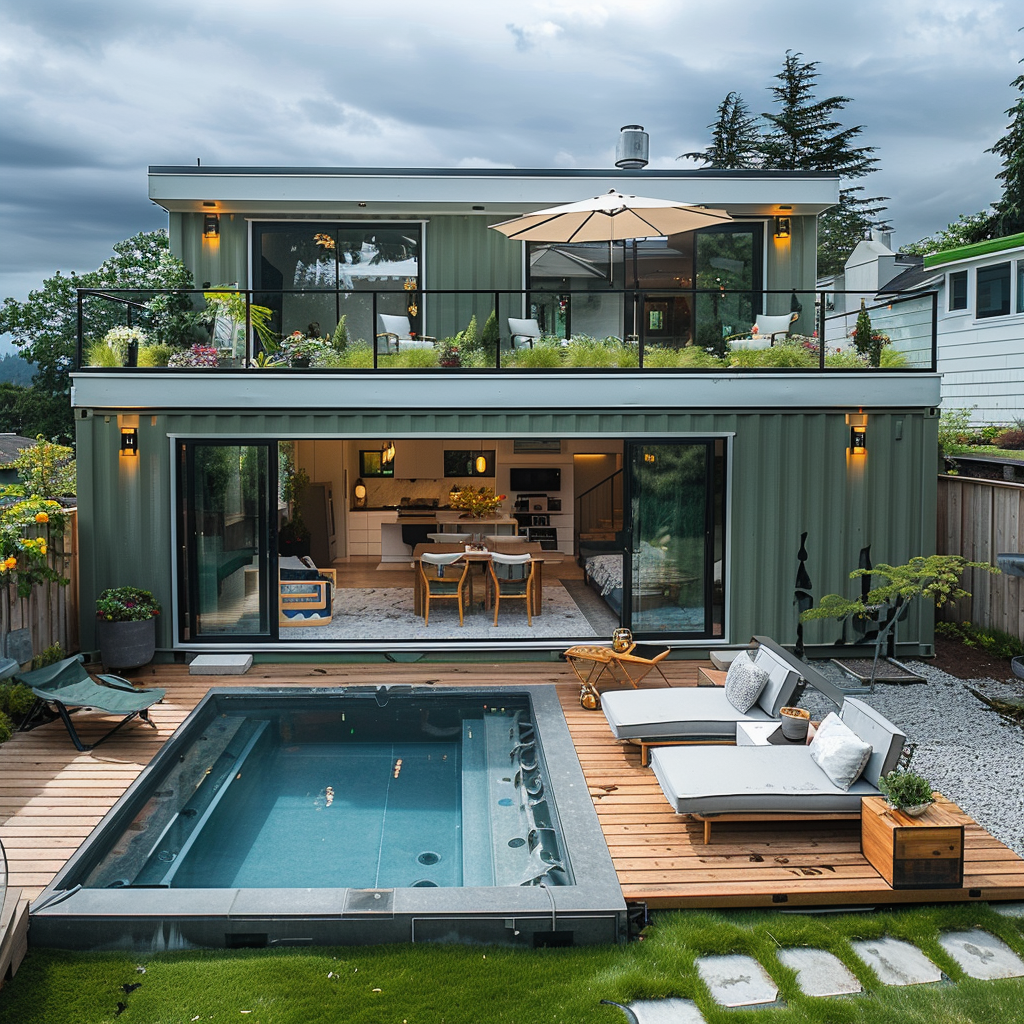
Container homes have gained popularity due to their cost-effectiveness, eco-friendliness, and quick construction. These homes are built using repurposed shipping containers, offering unique design opportunities.
Definition and Basic Concepts
A container home is a dwelling made from repurposed shipping containers. These containers are typically built from corrosion-resistant steel and are designed to withstand harsh weather conditions at sea. By using these containers as building blocks, architects and builders can create various layouts and designs.
Key Attributes:
- Durability: Built to last under tough conditions.
- Modularity: Easy to modify and expand.
- Eco-Friendly: Uses recycled materials.
These homes can be assembled quickly, reducing construction time and labor costs significantly.
Historical Evolution of Container Homes
The concept of using shipping containers as homes began in the late 20th century. Initially popular among eco-conscious individuals, it has since grown into a mainstream housing solution.
Timeline:
- 1960s: Early experimentation with container structures.
- 1980s: Adoption by environmentalists for sustainable living.
- 2000s: Increased interest in prefabricated container homes for urban spaces.
Today, they are used worldwide, offering a viable alternative to traditional housing methods. The rise in popularity can be attributed to the demand for affordable and sustainable living options.
Shipping Containers as Building Blocks
Shipping containers come in various sizes, typically 20 feet and 40 feet in length. Their uniform shape and size make them excellent building blocks for modular construction.
Advantages:
- Portability: Easily transported and reassembled.
- Structural Integrity: Withstand heavy loads and severe conditions.
- Cost-Effective: Lower initial investment compared to traditional homes.
These containers are often insulated and modified with windows, doors, and utilities to create a comfortable living space. By stacking and arranging these containers, builders can create complex structures quickly and efficiently.
Economic Aspects
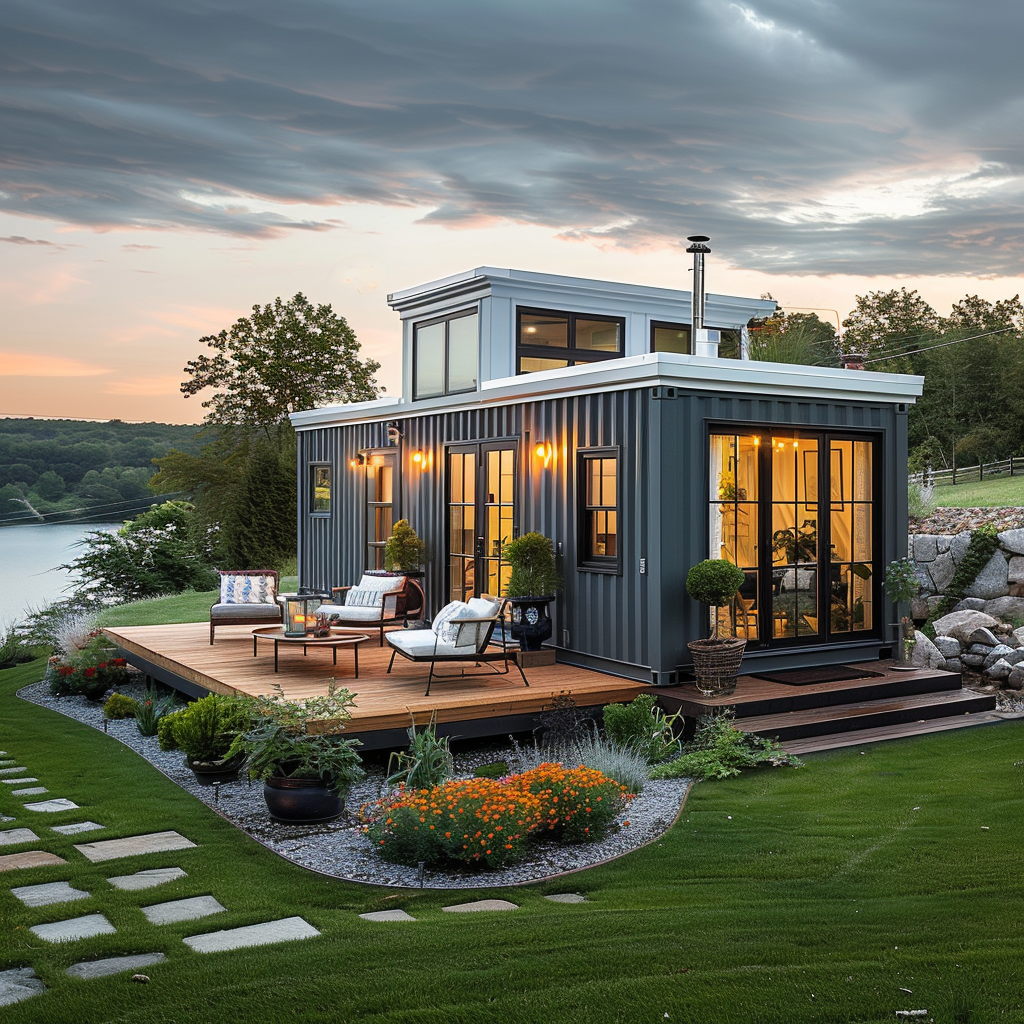
When deciding on the location for a container home, the economic aspects are crucial. This includes initial investments and construction costs, long-term affordability and savings, and a detailed cost breakdown of urban versus rural settings.
Initial Investments and Construction Costs
Building a container home involves several costs. One of the first expenses is purchasing the container itself, which can range from $2,000 to $5,000. Urban areas often require higher investment due to stringent building codes and permit costs.
In rural areas, these permits might be less expensive, but transportation costs for construction materials can be significant. Additionally, rural construction might need investments in infrastructure, such as access roads and utilities, which can add to initial expenses.
Urban settings often see efficient use of space, which can reduce some costs. Multi-story container homes in urban areas might also allow for more living space on the same parcel of land, offsetting some of the initial cost differences.
Long-Term Affordability and Savings
Maintenance costs for container homes are generally lower than for traditional homes. They are made from steel, which is durable and requires less upkeep. In urban areas, costs related to property taxes, utilities, and services can be higher due to the premium on city living.
Rural container homes benefit from lower land prices and property taxes. Many rural settings also offer opportunities for off-grid living, which can reduce long-term utility expenses significantly. These homes can be equipped with solar panels, rainwater harvesting systems, and composting toilets to further cut costs.
Energy efficiency is another key factor as container homes are often designed to minimize heating and cooling expenses. Proper insulation and placement can keep these costs low in both urban and rural settings, though urban homes might face higher rates from local utility companies.
Cost Breakdown of Urban vs. Rural Container Homes
Urban Container Homes
- Land Cost: High
- Permit Costs: High
- Transportation Costs: Low to moderate
- Utility Connection: Readily available but expensive
Rural Container Homes
- Land Cost: Low
- Permit Costs: Low
- Transportation Costs: High
- Utility Connection: May need self-sustaining systems
The cost breakdown shows that urban container homes tend to have higher expenses related to land and permits, whereas rural homes might incur additional costs for transportation and establishing utilities. Despite these differences, both have potential for cost-efficiency depending on specific project needs and goals.
Legal Framework and Compliance
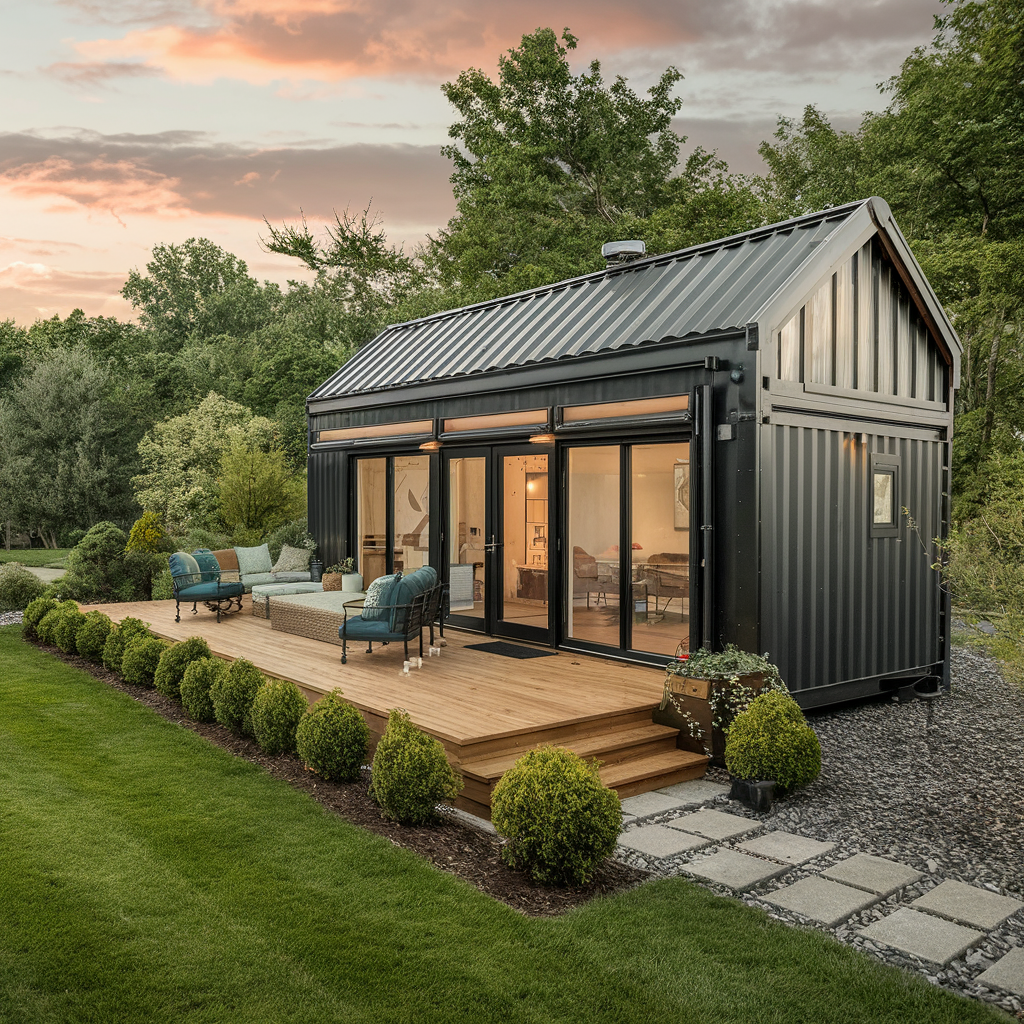
Building container homes involves navigating various legal requirements, which include understanding different building codes and zoning laws, obtaining necessary permits, and being aware of local regulations. Each of these aspects plays a significant role in ensuring the legitimacy and safety of container homes.
Building Codes and Zoning Laws
Building codes and zoning laws are essential for determining where and how container homes can be constructed. These laws vary widely across regions and can dictate whether container homes are allowed in specific areas. For example, zoning laws can specify if a container home can be used for residential purposes, and building codes ensure that the structure meets safety standards.
Failure to comply with these regulations can result in fines or even the removal of the container home. Some areas may have no specific laws for container homes, while others have stringent requirements. It’s crucial to research and understand the local building codes and zoning laws before starting construction.
Permits and Approvals Process
Obtaining the necessary permits is a critical step in constructing a container home. This process may involve submitting detailed plans and undergoing inspections to ensure compliance with local standards. Permits ensure that the construction meets all safety requirements and adheres to the zoning regulations.
Typically, the approvals process can vary in duration and complexity, depending on the location. In some regions, getting a permit may be straightforward, while in others, it may require navigating multiple layers of bureaucratic approval. Always check with local authorities to understand the specific permits needed and the steps to obtain them.
Impact of Local Regulations
Local regulations significantly impact the feasibility and process of building container homes. These local regulations can include design standards, environmental regulations, and limitations on the use of shipping containers. Some areas may embrace container homes, offering incentives for sustainable building practices, while others may impose strict limitations.
Understanding local regulations helps avoid legal issues and ensures that the container home project runs smoothly. Non-compliance can lead to costly penalties and delays. Therefore, it’s essential to stay informed about all relevant local regulations and how they specifically apply to container home construction.
Design and Customization
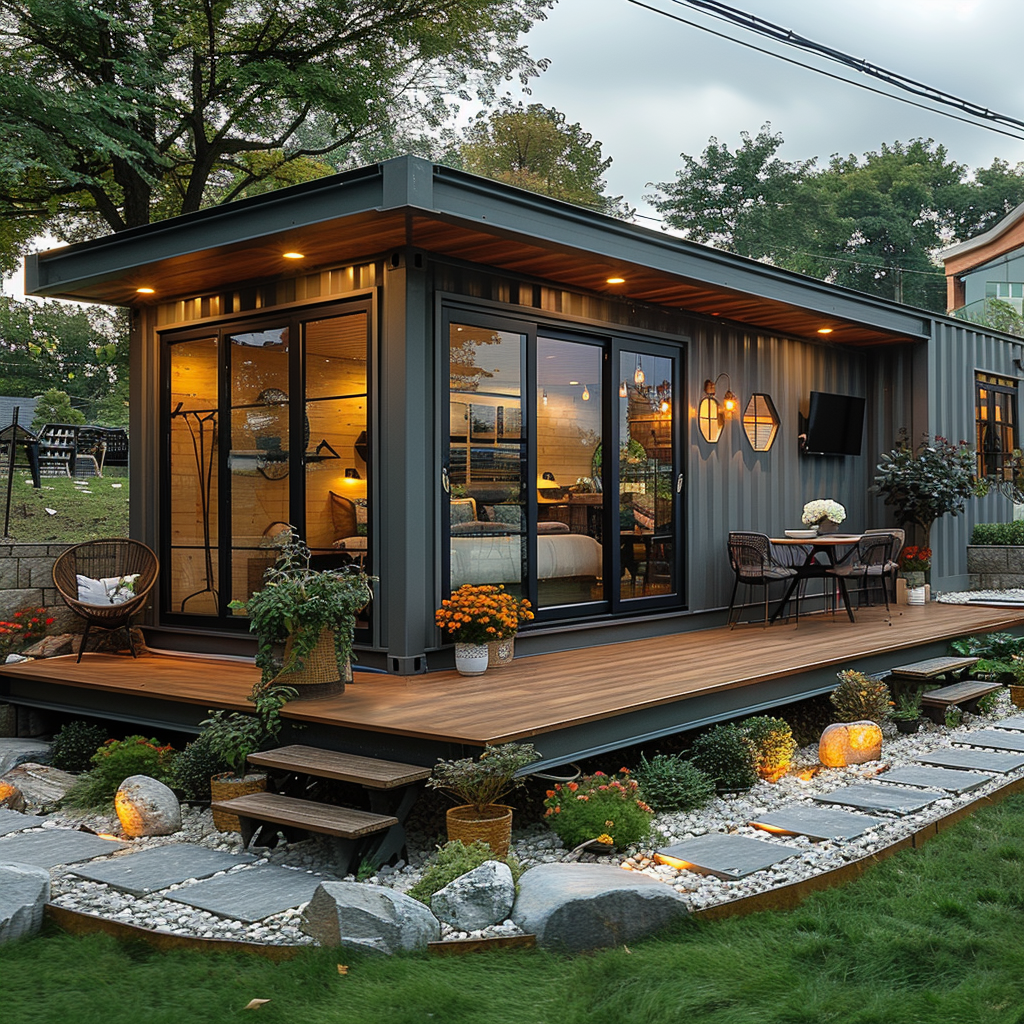
Container homes offer unique opportunities for creative design and customization. Key aspects include selecting an optimal floor plan, making necessary modifications, and understanding design limitations and their impacts on versatility.
Choosing the Right Floor Plan
Selecting the right floor plan is crucial for both urban and rural container homes. In urban settings, maximizing limited space is often a priority. Compact, efficient layouts with multi-functional areas are common. Rural container homes, on the other hand, often focus on expansive designs that blend indoor and outdoor living spaces.
Consideration of room sizes, insulation needs, and fixture placements is essential. It’s important to plan for adequate insulation to ensure comfort in different climates. Floor plans should also be flexible to allow for future modifications.
Modifying Shipping Container Homes
Modifying shipping container homes involves making structural changes to meet specific needs. Common modifications include adding windows, doors, and insulation. These changes require careful planning to maintain structural integrity.
For example, cutting large openings can weaken the structure, so reinforcing the frame with steel beams is necessary. Custom container living often involves incorporating modern fixtures, smart home technology, and sustainable materials. This can enhance both functionality and aesthetic appeal.
Different modifications can significantly impact costs, so it’s important to budget accordingly. DIY modifications can save money but require a good understanding of construction principles. Professional help may be needed for more complex changes.
Design Limitations vs. Versatility
While container homes are versatile, they do come with design limitations. The rigid, rectangular shape of containers can restrict certain design aspects. Adapting the container’s layout to fit traditional home designs can be challenging due to space constraints.
However, this rigidity also offers a unique opportunity for creative solutions. For instance, stacking containers can create multi-story homes, and combining multiple containers can offer more living space. Custom container living embraces these challenges by using innovative design strategies to maximize space and functionality.
Understanding these limitations is key to making informed decisions about modifications and design choices. Balancing versatility with practical constraints ensures that the final design meets both aesthetic and functional needs.
Sustainability and Eco-Friendliness
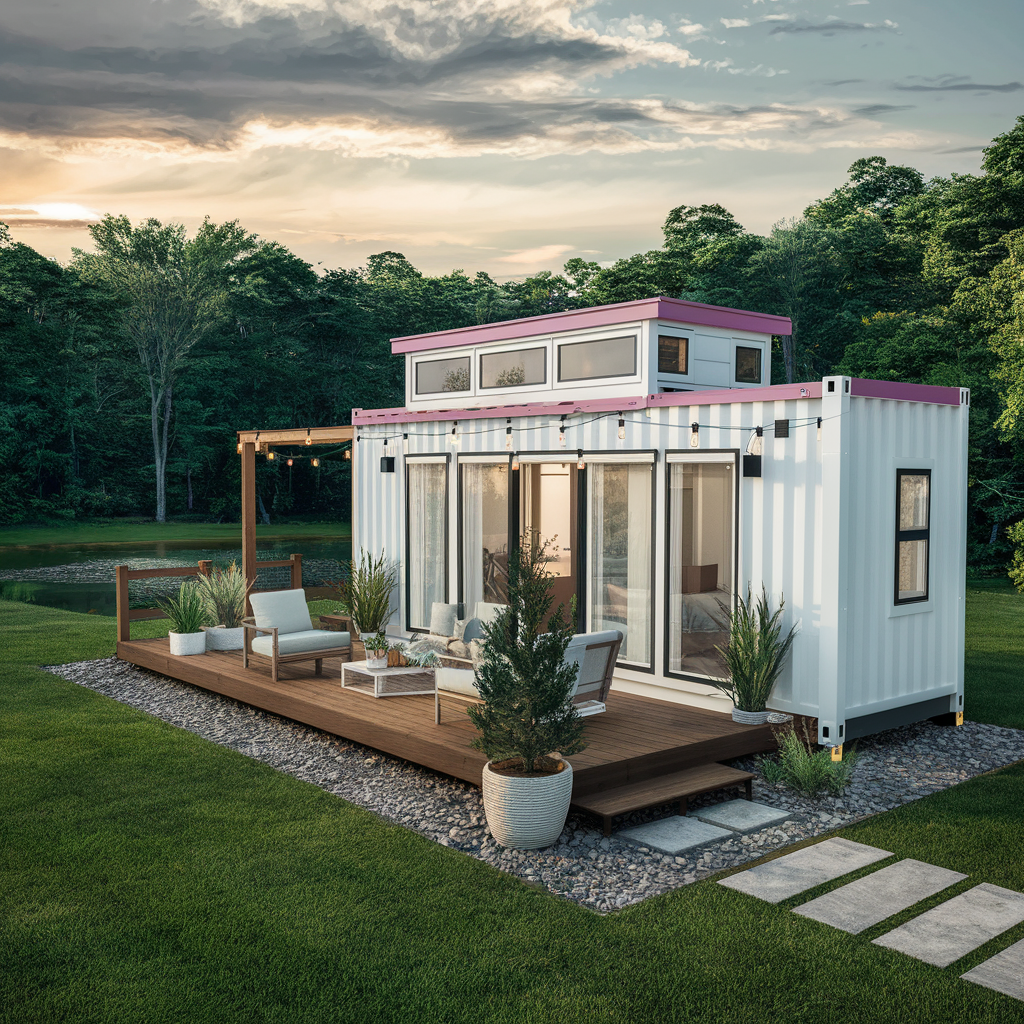
Sustainability and eco-friendliness are key factors when considering container homes. This involves recycling and repurposing containers, adopting eco-friendly living practices, and understanding the environmental impact.
Recycling and Repurposing Containers
Using repurposed shipping containers is a direct way to promote sustainability. Instead of letting containers rust in shipyards, they can be turned into homes. This recycling reduces waste and saves resources needed to build traditional homes.
Repurposed containers are also cost-effective. Since they are already built, modifying them for living is quicker and cheaper. This reduces the environmental footprint associated with new construction, requiring fewer materials and less energy.
One of the major benefits is reducing demand for traditional building supplies, conserving natural resources. By reusing containers, there is less need for bricks, cement, and timber, which decreases the overall environmental impact of home construction.
Eco-Friendly Living Practices
Eco-friendly living in container homes can be enhanced by integrating sustainable practices. For instance, installing solar panels provides a renewable energy source, reducing reliance on fossil fuels. Utilizing rainwater collection systems ensures efficient water use and helps in areas with water scarcity.
Other practices include using natural insulation materials, which are both effective and sustainable. Materials like wool or recycled cotton can help maintain indoor temperatures while being environmentally friendly.
Additionally, container homes can be designed to maximize natural light and ventilation, lowering energy costs. Large windows and strategically placed vents can reduce the need for artificial light and air conditioning, further conserving energy.
Environmental Impact Considerations
The environmental impact of container homes is significantly lower compared to traditional houses. Since they utilize recycled materials, the energy required to transform a shipping container into a home is much less than that needed for constructing a standard house.
Furthermore, container homes can be built in a way that minimizes site disruption. Unlike traditional homes that may require extensive foundation work, containers can be placed on minimal supports, preserving the natural landscape.
Another consideration is the flexibility of container homes. Their modular nature allows for easy resizing or relocating, which can reduce the need for new materials and construction efforts if a homeowner’s needs change.
By focusing on sustainable building and eco-friendly practices, container homes present a viable solution for reducing the environmental footprint of housing. This eco-friendly approach makes them an attractive option for those wanting to live sustainably.
Location Evaluation

Choosing the right location for container homes involves considering factors like job opportunities, community life, and site preparation requirements. Urban settings offer a bustling environment, while rural areas provide more space and isolation.
Urban Container Homes: Pros and Cons
Pros:
Urban container homes benefit from being close to a variety of job opportunities, social activities, and essential services like hospitals and shopping centers. These homes can use innovative designs to make the most of limited space. Urban settings also often provide better access to utilities like water, electricity, and internet, making it easier to live comfortably.
Cons:
Urban areas can be noisy and crowded, which might not be ideal for everyone. High land costs and zoning regulations can add to the expense and complexity of building in a city. The absence of large open spaces can limit the ability to expand. Maintenance can be harder with close neighbors and limited space around the home.
Rural Container Homes: Advantages and Challenges
Advantages:
Rural container homes offer more space and privacy, making them ideal for those who prefer solitude or a close-knit community. These settings allow homeowners to use land more creatively, such as adding gardens or outdoor workspaces. The cost of land is generally lower, and the relaxed zoning laws can make it easier to plan and build.
Challenges:
Living in a rural area can mean facing isolation and fewer job opportunities. Utilities and services like water, electricity, and internet may be harder to set up and maintain. Weather conditions, such as heavy snow or extreme heat, can also impact container homes more severely without proper site preparation and insulation.
Site Preparation and Utilities
Foundation:
A solid foundation is crucial for both urban and rural container homes. In urban areas, concrete slabs are common due to the limited space. In rural settings, piers or gravel beds might be used to adapt to uneven terrain.
Utilities:
Urban homes usually have easy access to essential utilities, making hookup straightforward. Rural settings often require off-grid solutions like solar panels for electricity and rainwater collection for water. Setting up these utilities can be more labor-intensive and costly but offers long-term independence.
Maintenance:
Both settings require regular maintenance, but the type can vary. Urban homes face issues like managing noise and close quarters, while rural homes need attention to weatherproofing and wildlife protection. Keeping systems like heating, cooling, and water supply in good shape is essential for comfortable living in any location.
Construction and Maintenance

Constructing and maintaining container homes involves specific steps and materials to ensure durability and comfort. Key considerations include the building process, insulation and utilities, and long-term maintenance.
Building Process and Contractors
Building a container home starts with obtaining a suitable shipping container. Containers can be purchased for as little as $10,000. Contractors experienced in container modifications are crucial. The construction process often involves cutting and welding the container’s steel walls to create doors, windows, and additional space.
Welding ensures structural strength and stability. The process also includes installing reinforcements where necessary. Contractors should be familiar with zoning laws and building codes to ensure the container home is legal and safe. Proper planning and a detailed design are essential for a smooth construction process.
Insulation, Plumbing, and Electrical Systems
Insulating a container home is vital, as steel conducts heat and cold efficiently. Spray foam insulation is commonly used due to its effectiveness and ease of application. Other options include rigid foam or fiberglass. Insulation must be installed on both the interior and exterior walls for optimal temperature control.
Plumbing and electrical systems require careful planning due to the container’s metal structure. All electrical wiring should be compliant with local codes, and plumbing needs to be integrated with existing infrastructure. Professionals should handle these installations to avoid problems and ensure long-term functionality.
Durability and Maintenance Requirements
Container homes are known for their durability and weather-resistance. Made from steel, they can withstand harsh weather conditions and provide a robust housing solution. Routine maintenance is essential to prolong the container’s lifespan. This involves regular inspections for rust and corrosion, particularly in welded areas.
Applying weather-resistant paint and sealants can help prevent rust. Additionally, maintaining the integrity of plumbing and electrical systems through periodic checks ensures that the home remains safe and functional. With proper care, container homes can offer longevity and remain a dependable housing option for many years.
Enhancing Self-Sufficiency
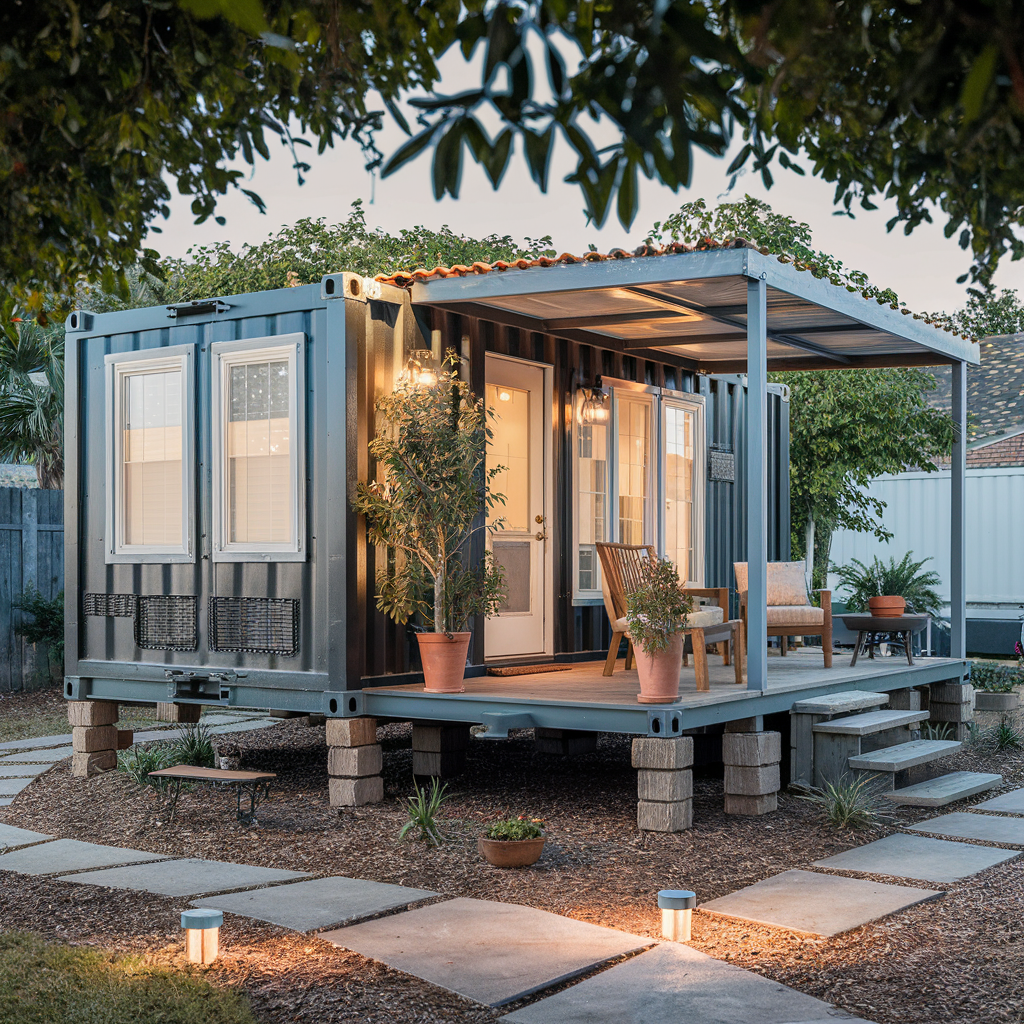
Container homes can be designed to maximize self-sufficiency, making them ideal for both urban and rural settings. Key areas include off-grid capabilities with renewable energy and water conservation paired with waste management.
Off-grid Capabilities and Renewable Energy
Off-grid container homes use renewable energy to function independently from traditional utilities. Solar panels are a popular choice, converting sunlight into electricity. This is especially beneficial in rural areas where there may be no access to the grid.
Energy storage systems like batteries ensure that the home has power even when the sun isn’t shining. Wind turbines can also be used as an additional or alternative energy source. These renewable options help reduce dependence on fossil fuels, lowering overall environmental impact.
Urban container homes can also benefit from these technologies. Installing solar panels on rooftops or using small wind turbines enhances sustainability. This sustainable approach to energy supports the broader community by reducing strain on local grids and lowering overall energy costs.
Water Conservation and Waste Management
Water conservation in container homes often includes rainwater collection systems. These systems capture and store rainwater for use in everyday activities like washing and irrigation. This setup minimizes reliance on municipal water supplies, which is crucial for homes in remote locations.
For waste management, composting toilets provide an eco-friendly solution, transforming waste into useful compost. Greywater systems can recycle water from sinks and showers for landscaping purposes. This reduces overall water consumption and helps maintain a self-sufficient lifestyle.
Implementing these systems in urban container homes supports sustainable living practices. By reducing water usage and managing waste efficiently, these homes contribute to a more eco-conscious urban community. These methods ensure that container homes, whether in the city or countryside, are both practical and sustainable.
Comparative Analysis by State

When considering where to place a container home, it’s essential to understand the distinct advantages and challenges of different states. This section examines the trends, climate factors, space considerations, and sustainability efforts in several key locations.
California: Trends and Opportunities
California has seen a surge in container homes, especially in urban areas like Los Angeles and San Francisco. The high cost of traditional housing makes container homes an appealing alternative. Cities like Oakland have adopted innovative, multifunctional designs to maximize limited space.
In rural California, container homes offer a retreat from crowded cities. The state’s diverse climate allows for various designs, from coastal cool to desert heat. Environmental regulations promote eco-friendly builds, making California a leader in sustainable living.
Louisiana: Navigating the Humid Climate
Louisiana’s hot and humid climate presents unique challenges for container homes. Proper insulation and ventilation are critical to prevent overheating and moisture buildup. Despite these hurdles, the state’s low land costs make rural areas attractive for spacious container homes.
Urban areas like New Orleans offer opportunities for creative landscape designs, integrating traditional southern styles with modern container architecture. Hurricanes and flooding are significant concerns, so elevated and flood-resistant designs are necessary.
Tennessee and Texas: Embracing Space and Freedom
Tennessee and Texas both provide ample space for container homes, particularly in their vast rural regions. These states offer a mix of freedom and affordability, appealing to those seeking large plots of land at reasonable prices.
In Texas, urban areas like Austin are experiencing a trend toward compact, eco-friendly container homes to counter the rising housing costs. Tennessee, with its blend of mountains and flatlands, allows for diverse design possibilities that cater to privacy and connectivity to nature.
Oregon: Pioneering Sustainable Innovations
Oregon is at the forefront of sustainable container home design. The state promotes green building practices, making it an ideal place for eco-conscious homeowners. Cities like Portland are known for their progressive building codes and support for alternative housing solutions.
In rural Oregon, container homes blend well with the natural surroundings, including forests and rivers. The state’s commitment to sustainability is reflected in the widespread use of recycled materials and renewable energy sources in container home construction. This positions Oregon as a model for environmentally friendly living.
Conclusion and Future Perspectives
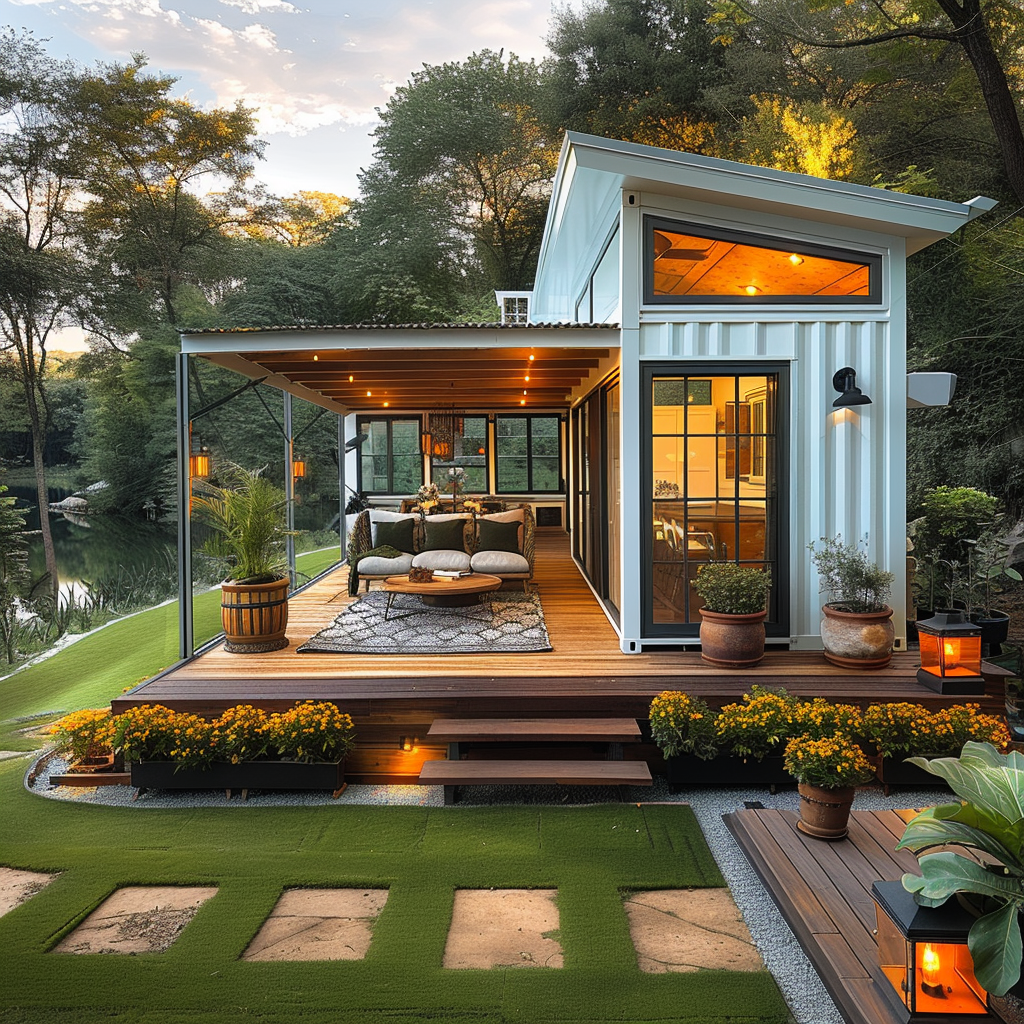
Container homes offer unique advantages in both urban and rural settings. Urban areas benefit from the compact design and flexibility of container homes, making them ideal for space-constrained environments. In contrast, rural settings allow for more expansive designs, often incorporating expansive views and natural surroundings.
Sustainability remains a key factor driving the popularity of container homes. The use of repurposed shipping containers reduces waste and promotes eco-friendly living. Additionally, the inherent durability of steel containers ensures a long-lasting building material that can withstand harsh environmental conditions, much like with traditional construction.
Insulation is crucial in both settings to ensure comfort. Modern insulation techniques ensure that container homes maintain optimal temperatures, making them viable in diverse climates. This is imperative for both urbanites dealing with heat islands and rural homeowners facing variable weather conditions.
Housing trends show a growing interest in sustainable and affordable housing solutions. Architects are increasingly exploring innovative designs that range from minimalist urban studios to expansive rural retreats. These trends highlight the adaptability of container homes to various lifestyles and preferences.
Compared to traditional construction methods, container homes often come with fewer resource requirements and shorter build times. This not only lowers costs but also accelerates the process of homeownership. The trend towards modular living spaces isn’t just about novelty; it’s a practical response to modern housing challenges.
The future perspective for container homes involves continual evolution. As technology advances and more people seek sustainable living options, container homes are poised to become mainstream alternatives in both urban and rural areas, shaping the future of residential design. This shift could redefine the way we view home creation and ownership in the years to come.
